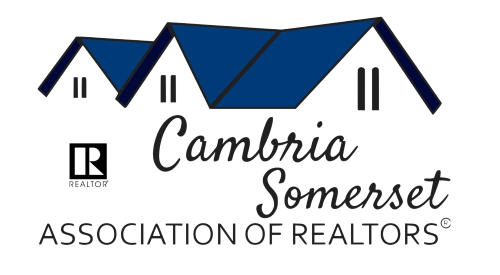Listing photos will refresh every 3 seconds.
This listing has 35 additional photos.
Contact Information
For more information about this listing, please use the contact information listed below.
Hunter Ott
(C) (814) 254-8121
HOWARD HANNA BARDELL REALTY ALTOONA
(M) (814) 313-4111
Listing Tools
Listing Details
MLS Number:
96033548
Property Type:
SFR
Street #:
1110
Street Name:
Cambria Street
City:
Nanty Glo
State:
PA
Zip Code:
15943
List Price:
$79,900
Listing Agent:
Hunter Ott (#:634)
Listing Office:
HOWARD HANNA BARDELL REALTY ALTOONA (#:113)
Above Grade SqFt:
1200
Finished Below Grade SqFt:
0
Apx Total Finished SqFt:
1200
Bedrooms:
2
Full Baths:
1
Half Baths:
1
Total # Baths:
2
# Fireplaces:
0
Apx Year Built:
1922
Tax Year:
2024
Gross Taxes $:
880
# Stories/Levels:
Two
Pool:
No
Garage/Parking:
On Street
# Garage Stalls:
0
# Acres:
0.22
Lot Size:
~ 0.22 acres
Subdivision Description:
Exterior Design:
2 Story
School District:
Blacklick Valley
Heating:
Hot Water
Cooling:
Basement:
Full Basement, Unfinished
Fireplace/Fuel:
Sewer Type:
Public Sewer
Water Sources:
Public
Road Type:
Driveway:
Features:
Living Rm Width by Length:
Living Rm Level:
Living Rm Description:
Master Bdrm Width by Length:
Master Bdrm Level:
Master Bdrm Description:
Master Bath Width by Length:
Master Bath Level:
Master Bath Description:
Bedroom 1 Width by Length:
Bedroom 1 Level:
Bedroom 1 Description:
Bedroom 2 Width by Length:
Bedroom 2 Level:
Bedroom 2 Description:
Bedroom 3 Width by Length:
Bedroom 3 Level:
Bedroom 3 Description:
Kitchen Width by Length:
Kitchen Level:
Kitchen Description:
Dining Rm Width by Length:
Dining Rm Level:
Dining Rm Description:
Full Bath Width by Length:
Full Bath Level:
Full Bath Description:
3/4 Bath Width by Length:
3/4 Bath Level:
3/4 Bath Description:
1/2 Bath Width by Length:
1/2 Bath Level:
1/2 Bath Description:
Family/Den Width by Length:
Family/Den Level:
Family/Den Description:
Laundry Rm Width by Length:
Laundry Rm Level:
Laundry Rm Description:
Breakfast Width by Length:
Breakfast Level:
Breakfast Description:
Public Comments:
Welcome to 1110 Cambria Street in the Blacklick Valley School District. This exquisite home sits on an oversized corner lot that is sure to captivate you. Upon entering, you'll be greeted by a spacious mudroom, a cozy living area, & a charming dining room all adorned w/ beautiful hardwood flooring. The first floor furthermore includes a well-appointed kitchen w/ ample cabinetry & a convenient half bathroom. Upstairs, you'll find two bedrooms, & a full bathroom w/ laundry hookups. The basement, though unfinished, provides excellent storage space. Outside, enjoy a lovely covered porch, a fenced yard, a shed, potential off-street parking, & so much more.
Directions:
From Roberts Street, turn left onto Cambria Street. House is on the right hand side, look for sign.
BA Comm %/$:
2.7%
BA Dual/Var Rt:
Yes
SA Comm %/$:
0
SA Dual/Var Rt:
No
TL Comm %/$:
0
TL Dual/Var Rt:
No
Min Commission:
The Listing Brokers offer of compensation is made only to participants of the Cambria Somerset MLS.









