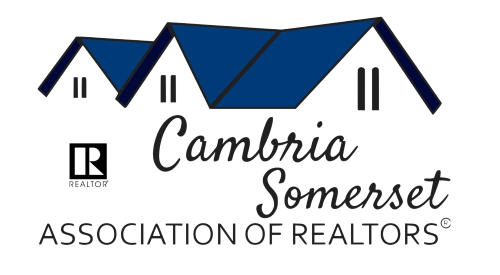Listing photos will refresh every 3 seconds.
This listing has 33 additional photos.
Contact Information
For more information about this listing, please use the contact information listed below.
Cheryl Hohman
(C) (814) 254-5340
(H) (814) 254-5340
237 S. Shore Trail
INDIAN LAKE REALTY
(M) (814) 754-4224
(F) (814) 754-5299
237 S. Shore Trail
Listing Tools
Listing Details
MLS Number:
96033718
Property Type:
SFR
Street #:
2010
Street Name:
Peninsula Dr
City:
Central City
State:
PA
Zip Code:
15926
List Price:
$349,000
Listing Agent:
Cheryl Hohman (#:579)
Listing Office:
INDIAN LAKE REALTY (#:1034)
Above Grade SqFt:
1170
Finished Below Grade SqFt:
1000
Apx Total Finished SqFt:
2170
Bedrooms:
3
Full Baths:
2
Half Baths:
0
Total # Baths:
2
# Fireplaces:
2
Apx Year Built:
1970
Tax Year:
2023
Gross Taxes $:
3251
# Stories/Levels:
Two
Pool:
No
Garage/Parking:
Attached, Integral
# Garage Stalls:
1
# Acres:
3.7
Lot Size:
600x200
Subdivision Description:
Exterior Design:
Ranch
School District:
Shanksville-Stonycreek
Heating:
Baseboard, Fireplace, Forced Air, Radiant
Cooling:
Basement:
Full Basement, Finished
Fireplace/Fuel:
Sewer Type:
Septic Tank
Water Sources:
Community
Road Type:
Driveway:
Features:
Living Rm Width by Length:
Living Rm Level:
Living Rm Description:
Master Bdrm Width by Length:
Master Bdrm Level:
Master Bdrm Description:
Master Bath Width by Length:
Master Bath Level:
Master Bath Description:
Bedroom 1 Width by Length:
Bedroom 1 Level:
Bedroom 1 Description:
Bedroom 2 Width by Length:
Bedroom 2 Level:
Bedroom 2 Description:
Bedroom 3 Width by Length:
Bedroom 3 Level:
Bedroom 3 Description:
Kitchen Width by Length:
Kitchen Level:
Kitchen Description:
Dining Rm Width by Length:
Dining Rm Level:
Dining Rm Description:
Full Bath Width by Length:
Full Bath Level:
Full Bath Description:
3/4 Bath Width by Length:
3/4 Bath Level:
3/4 Bath Description:
1/2 Bath Width by Length:
1/2 Bath Level:
1/2 Bath Description:
Family/Den Width by Length:
Family/Den Level:
Family/Den Description:
Laundry Rm Width by Length:
Laundry Rm Level:
Laundry Rm Description:
Breakfast Width by Length:
Breakfast Level:
Breakfast Description:
Public Comments:
Charming cabin in Indian Lake, PA, with 3 beds and 2 baths on two spacious lots. This cozy retreat sits on 1.6 acres with an additional 2-acre lot. Features include a garage, shed, 2 fireplaces, and an open floor plan. Relax on the front porch and enjoy the updated drainage system and newer roof. Immaculately maintained and turnkey, located in the exclusive Indian Lake community. Nearby, launch your boat or jet skis at the full-service marina or enjoy two 18-hole golf courses within walking distance. Ample space for ATVs with Mountain Ridge ATV Park close by. In winter, it's a picturesque getaway near Laurel Mountain ski resort.
Directions:
Turn onto Indian Drive from route 30. Follow to stop sign, make left, then make right. Follow East Fairway to Peninsula Dr. Make left. First Lake house on left.
BA Comm %/$:
2.5
BA Dual/Var Rt:
No
SA Comm %/$:
0
SA Dual/Var Rt:
No
TL Comm %/$:
0
TL Dual/Var Rt:
No
Min Commission:
The Listing Brokers offer of compensation is made only to participants of the Cambria Somerset MLS.









