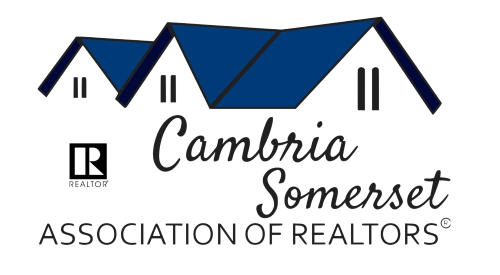Listing photos will refresh every 3 seconds.
This listing has 56 additional photos.
Contact Information
For more information about this listing, please use the contact information listed below.
Cheryl Hohman
(C) (814) 254-5340
(H) (814) 254-5340
237 S. Shore Trail
INDIAN LAKE REALTY
(M) (814) 754-4224
(F) (814) 754-5299
237 S. Shore Trail
Listing Tools
Listing Details
MLS Number:
96032709
Property Type:
SFR
Street #:
1128
Street Name:
Peninsula Drive
City:
Indian Lake
State:
PA
Zip Code:
15926
List Price:
$430,000
Listing Agent:
Cheryl Hohman (#:579)
Listing Office:
INDIAN LAKE REALTY (#:1034)
Above Grade SqFt:
1292
Finished Below Grade SqFt:
995
Apx Total Finished SqFt:
2287
Bedrooms:
3
Full Baths:
3
Half Baths:
0
Total # Baths:
3
# Fireplaces:
2
Apx Year Built:
1997
Tax Year:
2023
Gross Taxes $:
4445
# Stories/Levels:
Two
Pool:
No
Garage/Parking:
Integral
# Garage Stalls:
1
# Acres:
0.83
Lot Size:
150x250
Subdivision Description:
Exterior Design:
Chalet, Raised Ranch
School District:
Shanksville-Stonycreek
Heating:
Baseboard
Cooling:
Ceiling Fans
Basement:
Fireplace/Fuel:
Sewer Type:
Mound Septic, Septic Tank
Water Sources:
Public
Road Type:
Driveway:
Features:
Living Rm Width by Length:
14x20
Living Rm Level:
Living Rm Description:
Master Bdrm Width by Length:
13x12
Master Bdrm Level:
Master Bdrm Description:
Master Bath Width by Length:
Master Bath Level:
Master Bath Description:
Bedroom 1 Width by Length:
11x11
Bedroom 1 Level:
Bedroom 1 Description:
Bedroom 2 Width by Length:
11x11
Bedroom 2 Level:
Bedroom 2 Description:
Bedroom 3 Width by Length:
Bedroom 3 Level:
Bedroom 3 Description:
Kitchen Width by Length:
11x10
Kitchen Level:
Kitchen Description:
Dining Rm Width by Length:
11x10
Dining Rm Level:
Dining Rm Description:
Full Bath Width by Length:
Full Bath Level:
Full Bath Description:
3/4 Bath Width by Length:
3/4 Bath Level:
3/4 Bath Description:
1/2 Bath Width by Length:
1/2 Bath Level:
1/2 Bath Description:
Family/Den Width by Length:
26x22
Family/Den Level:
Family/Den Description:
Laundry Rm Width by Length:
Laundry Rm Level:
Laundry Rm Description:
Breakfast Width by Length:
Breakfast Level:
Breakfast Description:
Public Comments:
Remarks House, 2 Indian Lake parcels & 1 Wenatchee Boat Slip - Sold Together Nestled among the trees on the 7th fairway of Indian Lake Peninsula Golf Course, this spacious 3-bedroom, 3-bathroom chalet offers a unique opportunity for those seeking an oasis of tranquility. The house features a large kitchen with an open-concept design, perfect for hosting gatherings in a welcoming atmosphere. Positioned on a generous lot, this chalet provides breathtaking wildlife views and scenic panoramas from both the front and rear decks, offering a perfect blend of privacy and natural beauty. Hardwood floors throughout the living spaces add a touch of rustic charm. Embrace the warmth and charm of two fireplaces,
Directions:
Enter Indian lake from Route 30 onto Peninsula Drive. Follow Peninsula Dr. to 1128. House is on the left. (golf course side) lot59 is on Wenatchee path
The Listing Brokers offer of compensation is made only to participants of the Cambria Somerset MLS.









