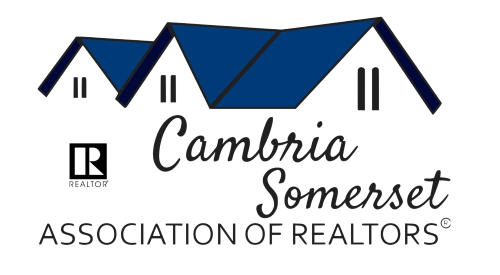Listing photos will refresh every 3 seconds.
This listing has 58 additional photos.
Contact Information
For more information about this listing, please use the contact information listed below.
Carolyn Norris
(C) (814) 754-4224
237 S. Shore Trail
INDIAN LAKE REALTY
(M) (814) 754-4224
(F) (814) 754-5299
237 S. Shore Trail
Co-Listing Agent:
Tiffany Boone
Tiffany Boone
(C) (814) 279-5947
237 S. Shore Trail
Co-Listing Office:
INDIAN LAKE REALTY
INDIAN LAKE REALTY
(M) (814) 754-4224
(F) (814) 754-5299
237 S. Shore Trail
Listing Tools
Listing Details
MLS Number:
96033803
Property Type:
SFR
Street #:
1275
Street Name:
Peninsula Drive
City:
Central City
State:
PA
Zip Code:
15926
List Price:
$959,000
Listing Agent:
Carolyn Norris (#:577)
Listing Office:
INDIAN LAKE REALTY (#:1034)
Above Grade SqFt:
1568
Finished Below Grade SqFt:
1092
Apx Total Finished SqFt:
2660
Bedrooms:
5
Full Baths:
3
Half Baths:
0
Total # Baths:
3
# Fireplaces:
2
Apx Year Built:
1975
Tax Year:
2024
Gross Taxes $:
5538
# Stories/Levels:
Two and One Half
Pool:
No
Garage/Parking:
Detached
# Garage Stalls:
1
# Acres:
0.86
Lot Size:
85x440x100x430
Subdivision Description:
Exterior Design:
Greater than 2 Stories
School District:
Shanksville-Stonycreek
Heating:
Baseboard, Fireplace
Cooling:
Whole House Fan
Basement:
Finished
Fireplace/Fuel:
Wood
Sewer Type:
Mound Septic, Septic Tank
Water Sources:
Public
Road Type:
Driveway:
Blacktop
Features:
Bath Updated, Dishwasher, Main Floor Bedroom, Master Bath, Open Floor Plan
Living Rm Width by Length:
21x28
Living Rm Level:
First
Living Rm Description:
Master Bdrm Width by Length:
12x24
Master Bdrm Level:
First
Master Bdrm Description:
Master Bath Width by Length:
Master Bath Level:
First
Master Bath Description:
Bedroom 1 Width by Length:
Bedroom 1 Level:
Bedroom 1 Description:
Bedroom 2 Width by Length:
12x22
Bedroom 2 Level:
First
Bedroom 2 Description:
Bedroom 3 Width by Length:
12x16
Bedroom 3 Level:
Second
Bedroom 3 Description:
Kitchen Width by Length:
10x12
Kitchen Level:
First
Kitchen Description:
Dining Rm Width by Length:
Dining Rm Level:
First
Dining Rm Description:
Full Bath Width by Length:
Full Bath Level:
First
Full Bath Description:
3/4 Bath Width by Length:
3/4 Bath Level:
Lower
3/4 Bath Description:
1/2 Bath Width by Length:
1/2 Bath Level:
1/2 Bath Description:
Family/Den Width by Length:
25x35
Family/Den Level:
Lower
Family/Den Description:
Laundry Rm Width by Length:
Laundry Rm Level:
Lower
Laundry Rm Description:
Breakfast Width by Length:
Breakfast Level:
Breakfast Description:
Public Comments:
Nestled in the trees in a beautiful, serene setting is 1275 Peninsula Drive. This spectacular 5-bedroom, 3 bath lake home features an inviting warm interior, impressive great room with vaulted ceilings, exposed beams & wood details that create a serene lakefront haven. You'll love all of the updated features this home has to offer. Beautiful new kitchen, new flooring throughout the main floor, luxurious new master bath with steam shower and soaking tub. New windows, sliding glass doors, new metal roof and patio railings. The lower level boasts a wonderful family room with new fireplace and custom tile surround, new ceramic floors, ship lap ceiling, awesome bar area, new lower-level bath and laundry. On the exterior, new french drains,
Directions:
From Entrance Drive off of Rt 160, bear right at the Y onto Peninsula Drive. proceed past the Peninsula Golf Club approximately 1 mile to the property located on the left at the sign.
BA Comm %/$:
2.5
BA Dual/Var Rt:
No
SA Comm %/$:
0
SA Dual/Var Rt:
No
TL Comm %/$:
0
TL Dual/Var Rt:
No
Min Commission:
The Listing Brokers offer of compensation is made only to participants of the Cambria Somerset MLS.









