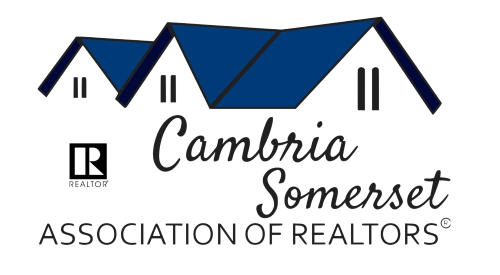Listing photos will refresh every 3 seconds.
This listing has 40 additional photos.
Contact Information
For more information about this listing, please use the contact information listed below.
Carolyn Norris
(C) (814) 754-4224
237 S. Shore Trail
INDIAN LAKE REALTY
(M) (814) 754-4224
(F) (814) 754-5299
237 S. Shore Trail
Co-Listing Agent:
Tiffany Boone
Tiffany Boone
(C) (814) 279-5947
237 S. Shore Trail
Co-Listing Office:
INDIAN LAKE REALTY
INDIAN LAKE REALTY
(M) (814) 754-4224
(F) (814) 754-5299
237 S. Shore Trail
Listing Tools
Listing Details
MLS Number:
96033577
Property Type:
SFR
Street #:
285
Street Name:
South Shore Trail
City:
Central City
State:
PA
Zip Code:
15926
List Price:
$495,000
Listing Agent:
Carolyn Norris (#:577)
Listing Office:
INDIAN LAKE REALTY (#:1034)
Above Grade SqFt:
1092
Finished Below Grade SqFt:
934
Apx Total Finished SqFt:
2026
Bedrooms:
3
Full Baths:
3
Half Baths:
0
Total # Baths:
3
# Fireplaces:
2
Apx Year Built:
1995
Tax Year:
2024
Gross Taxes $:
4475
# Stories/Levels:
Two
Pool:
No
Garage/Parking:
Integral
# Garage Stalls:
1
# Acres:
1.4
Lot Size:
145x425x163x456
Subdivision Description:
Exterior Design:
2 Story
School District:
Shanksville-Stonycreek
Heating:
Baseboard, Fireplace
Cooling:
Split A/C
Basement:
Full Basement, Partial Finished
Fireplace/Fuel:
Propane
Sewer Type:
Mound Septic, Septic Tank
Water Sources:
Public
Road Type:
Driveway:
Blacktop
Features:
Eat-in Kitchen, Master Bath, Open Floor Plan, Rec Room
Living Rm Width by Length:
Living Rm Level:
First
Living Rm Description:
Master Bdrm Width by Length:
Master Bdrm Level:
First
Master Bdrm Description:
Master Bath Width by Length:
Master Bath Level:
First
Master Bath Description:
Bedroom 1 Width by Length:
Bedroom 1 Level:
Bedroom 1 Description:
Bedroom 2 Width by Length:
Bedroom 2 Level:
First
Bedroom 2 Description:
Bedroom 3 Width by Length:
Bedroom 3 Level:
First
Bedroom 3 Description:
Kitchen Width by Length:
Kitchen Level:
First
Kitchen Description:
Dining Rm Width by Length:
Dining Rm Level:
First
Dining Rm Description:
Full Bath Width by Length:
Full Bath Level:
First
Full Bath Description:
3/4 Bath Width by Length:
3/4 Bath Level:
3/4 Bath Description:
1/2 Bath Width by Length:
1/2 Bath Level:
1/2 Bath Description:
Family/Den Width by Length:
Family/Den Level:
Lower
Family/Den Description:
Laundry Rm Width by Length:
Laundry Rm Level:
Lower
Laundry Rm Description:
Breakfast Width by Length:
Breakfast Level:
Breakfast Description:
Public Comments:
Beautiful Indian Lake home with boat dock located at Wenatchee Park. 3 bed, 3 bath home nestled on a large 1.4-acre lot with great views of the countryside. Log faced cabinetry, spacious island and newer appliances highlight the eat-in kitchen open to the lovely living room. Warm wooded walls, beamed ceiling and brick cased gas fireplace are so welcoming. Relax in the Inviting master bedroom suite along with 2 Additional spacious bedrooms. Awesome family game room located in the lower level with pool table, propane fireplace and full bath. Relax on the rear porch overlooking the fantastic rear lot with fire ring. Boat dock slip located on the outside of the island at Wenatchee Park. New floating dock and seawall in 2023.
Directions:
From Indian Lake entrance off of Causeway Drive, proceed on South Shore Trail approximately 1/2 mile to the property located on the right at the sign
BA Comm %/$:
2.5
BA Dual/Var Rt:
No
SA Comm %/$:
0
SA Dual/Var Rt:
No
TL Comm %/$:
0
TL Dual/Var Rt:
No
Min Commission:
The Listing Brokers offer of compensation is made only to participants of the Cambria Somerset MLS.









