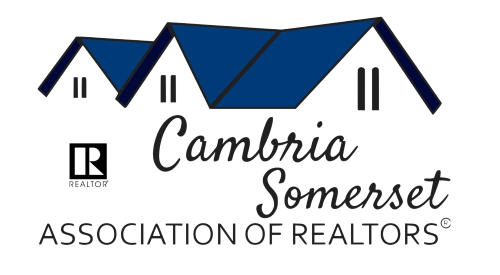Listing photos will refresh every 3 seconds.
This listing has 52 additional photos.
Contact Information
For more information about this listing, please use the contact information listed below.
Carolyn Norris
(C) (814) 754-4224
237 S. Shore Trail
INDIAN LAKE REALTY
(M) (814) 754-4224
(F) (814) 754-5299
237 S. Shore Trail
Co-Listing Agent:
Tiffany Boone
Tiffany Boone
(C) (814) 279-5947
237 S. Shore Trail
Co-Listing Office:
INDIAN LAKE REALTY
INDIAN LAKE REALTY
(M) (814) 754-4224
(F) (814) 754-5299
237 S. Shore Trail
Listing Tools
Listing Details
MLS Number:
96033561
Property Type:
SFR
Street #:
243
Street Name:
Point Circle Drive
City:
Central City
State:
PA
Zip Code:
15926
List Price:
$1,999,999
Listing Agent:
Carolyn Norris (#:577)
Listing Office:
INDIAN LAKE REALTY (#:1034)
Above Grade SqFt:
4600
Finished Below Grade SqFt:
0
Apx Total Finished SqFt:
4600
Bedrooms:
5
Full Baths:
3
Half Baths:
1
Total # Baths:
4
# Fireplaces:
2
Apx Year Built:
1969
Tax Year:
2024
Gross Taxes $:
9502.48
# Stories/Levels:
Two
Pool:
No
Garage/Parking:
Attached
# Garage Stalls:
2
# Acres:
1.1
Lot Size:
104x526x100x448
Subdivision Description:
Exterior Design:
2 Story
School District:
Shanksville-Stonycreek
Heating:
Baseboard, Heat Pump, Fireplace, Forced Air, Hot Water
Cooling:
Central Air, Split A/C
Basement:
None
Fireplace/Fuel:
Propane, Wood
Sewer Type:
Septic Tank
Water Sources:
Public
Road Type:
Driveway:
Blacktop
Features:
Internet Service, Main Floor Bedroom, Main Floor Laundry, Master Bath, Mud Room, Open Floor Plan, Range Hood, Security System, Walk-in Closet, Wet Bar, Hardwood Floors
Living Rm Width by Length:
25x28
Living Rm Level:
First
Living Rm Description:
Master Bdrm Width by Length:
14x17
Master Bdrm Level:
First
Master Bdrm Description:
Master # 1
Master Bath Width by Length:
9x14
Master Bath Level:
Second
Master Bath Description:
Bedroom 1 Width by Length:
Bedroom 1 Level:
Bedroom 1 Description:
Bedroom 2 Width by Length:
26x23
Bedroom 2 Level:
Second
Bedroom 2 Description:
Master # 2
Bedroom 3 Width by Length:
13x13
Bedroom 3 Level:
First
Bedroom 3 Description:
Kitchen Width by Length:
25x28
Kitchen Level:
First
Kitchen Description:
Dining Rm Width by Length:
Dining Rm Level:
Dining Rm Description:
Full Bath Width by Length:
10x14
Full Bath Level:
Second
Full Bath Description:
Jack N Jill Bath
3/4 Bath Width by Length:
3/4 Bath Level:
3/4 Bath Description:
1/2 Bath Width by Length:
5x6
1/2 Bath Level:
First
1/2 Bath Description:
Family/Den Width by Length:
Family/Den Level:
Family/Den Description:
Laundry Rm Width by Length:
10x15
Laundry Rm Level:
First
Laundry Rm Description:
Breakfast Width by Length:
Breakfast Level:
Breakfast Description:
Public Comments:
Exquisite lakefront offering located on Point Circle Drive. This luxurious, fully furnished 5-bedroom home reflects the very best in design, quality &, custom finishes throughout. The inviting open layout features the phenomenal kitchen, dining area and living room, perfectly situated to showcase the panoramic waterfront views & stunning sunsets. Custom kitchen cabinetry, top-of-the-line appliances, wet bar and granite island are a chef’s dream. Gather around the 11ft granite dining table for unforgettable dinner parties, 2 stone wood burning fireplaces, custom wood and iron railings. Private main floor master ensuite w/ marble bath. 2nd master ensuite with custom office, elegant bath w/ roman shower and heated floors.
Directions:
From Route 30 at the McIntyre entrance, proceed on Peninsula Drive to right turn onto Point Circle Drive. Driveway on the left, 243 Point Circle Drive.
BA Comm %/$:
2
BA Dual/Var Rt:
No
SA Comm %/$:
0
SA Dual/Var Rt:
No
TL Comm %/$:
0
TL Dual/Var Rt:
No
Min Commission:
The Listing Brokers offer of compensation is made only to participants of the Cambria Somerset MLS.









