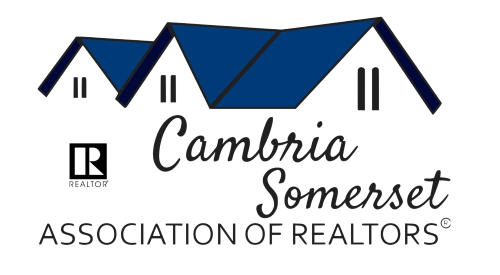Listing photos will refresh every 3 seconds.
This listing has 21 additional photos.
Contact Information
For more information about this listing, please use the contact information listed below.
Adam Dugan
(C) (814) 244-8122
(H) (244) 244-8122
2305 Bedford Street
COLDWELL BANKER PRESTIGE REALTY
(M) (814) 269-4411
(F) (814) 269-4155
2305 Bedford St
Listing Tools
Listing Details
MLS Number:
96033684
Property Type:
SFR
Street #:
142
Street Name:
Petoria Drive
City:
Hollsopple
State:
PA
Zip Code:
15935
List Price:
$122,000
Listing Agent:
Adam Dugan (#:537)
Listing Office:
COLDWELL BANKER PRESTIGE REALTY (#:5)
Above Grade SqFt:
2264
Finished Below Grade SqFt:
0
Apx Total Finished SqFt:
2264
Bedrooms:
3
Full Baths:
1
Half Baths:
0
Total # Baths:
1
# Fireplaces:
1
Apx Year Built:
1948
Tax Year:
2023
Gross Taxes $:
1345
# Stories/Levels:
Two
Pool:
No
Garage/Parking:
Detached, Off Street
# Garage Stalls:
1
# Acres:
0.83
Lot Size:
60 x 200; 120 x 200
Subdivision Description:
Exterior Design:
2 Story, Multi-Level
School District:
Conemaugh Twp Area
Heating:
Hot Water
Cooling:
Basement:
Full Basement, Crawl
Fireplace/Fuel:
Propane
Sewer Type:
Septic Tank
Water Sources:
Public
Road Type:
Driveway:
Features:
Bath Updated, Bonus Room, Book Case(s), Den/Office, Eat-in Kitchen, Foyer, Kitchen Updated, Separate Dining Room, Other-See Also Included
Living Rm Width by Length:
15'5 x 20'4
Living Rm Level:
First
Living Rm Description:
stone fireplace, lg window, open stairs
Master Bdrm Width by Length:
Master Bdrm Level:
Master Bdrm Description:
Master Bath Width by Length:
Master Bath Level:
Master Bath Description:
Bedroom 1 Width by Length:
8'10 x 27
Bedroom 1 Level:
Second
Bedroom 1 Description:
2 double closets
Bedroom 2 Width by Length:
13'1 x 17'6
Bedroom 2 Level:
Second
Bedroom 2 Description:
vinyl flooring, double closet
Bedroom 3 Width by Length:
8'5 x 9'3
Bedroom 3 Level:
Second
Bedroom 3 Description:
vinyl flooring
Kitchen Width by Length:
14 x 16'2
Kitchen Level:
First
Kitchen Description:
updated, corner windows, ss appl included
Dining Rm Width by Length:
13'7 x 24'2
Dining Rm Level:
First
Dining Rm Description:
vinyl flooring, spacious
Full Bath Width by Length:
7'7 x 9'5
Full Bath Level:
First
Full Bath Description:
updated, large vanity
3/4 Bath Width by Length:
3/4 Bath Level:
3/4 Bath Description:
1/2 Bath Width by Length:
1/2 Bath Level:
1/2 Bath Description:
Family/Den Width by Length:
13'1 x 18'10
Family/Den Level:
First
Family/Den Description:
vinyl floor, possible 4th bedroom
Laundry Rm Width by Length:
12'2 x 17'7
Laundry Rm Level:
First
Laundry Rm Description:
conveniently located, walk-out
Breakfast Width by Length:
Breakfast Level:
Breakfast Description:
Public Comments:
Come take a tour of the 3 bedroom home located in the Conemaugh Twp School District. The living room has plaster, open stairs and a stone fireplace. Located off the large dining room is a family room and a conveniently located laundry room. The gorgeous, updated kitchen has all stainless steel appliances included. Relax on the private rear covered porch. The 1/2 acre lot directly across the no-outlet road is included in the sale. 2021 boiler, 2024 hot water tank and a detached garage are only some of the great amenities this home has to offer. Call today!
Directions:
Whistler Road to left on Petoria. Home on right. Follow signs!
BA Comm %/$:
2.5
BA Dual/Var Rt:
No
SA Comm %/$:
0
SA Dual/Var Rt:
No
TL Comm %/$:
0
TL Dual/Var Rt:
No
Min Commission:
The Listing Brokers offer of compensation is made only to participants of the Cambria Somerset MLS.









