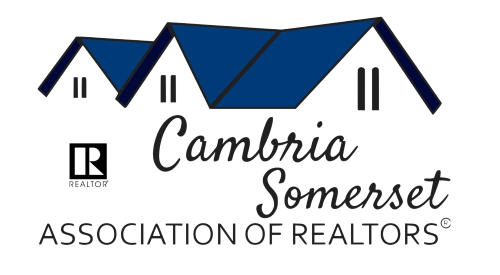Listing photos will refresh every 3 seconds.
This listing has 19 additional photos.
Contact Information
For more information about this listing, please use the contact information listed below.
Adam Dugan
(C) (814) 244-8122
(H) (244) 244-8122
2305 Bedford Street
COLDWELL BANKER PRESTIGE REALTY
(M) (814) 269-4411
(F) (814) 269-4155
2305 Bedford St
Listing Tools
Listing Details
MLS Number:
96033546
Property Type:
SFR
Street #:
1218
Street Name:
Zucco Lane
City:
Johnstown
State:
PA
Zip Code:
15905
List Price:
$165,000
Listing Agent:
Adam Dugan (#:537)
Listing Office:
COLDWELL BANKER PRESTIGE REALTY (#:5)
Above Grade SqFt:
1078
Finished Below Grade SqFt:
821
Apx Total Finished SqFt:
1899
Bedrooms:
3
Full Baths:
2
Half Baths:
0
Total # Baths:
2
# Fireplaces:
1
Apx Year Built:
1978
Tax Year:
2023
Gross Taxes $:
2808
# Stories/Levels:
One
Pool:
No
Garage/Parking:
Attached
# Garage Stalls:
2
# Acres:
0.22
Lot Size:
80 x 120
Subdivision Description:
Exterior Design:
Ranch
School District:
Greater Johnstown Area
Heating:
Baseboard, Hot Water
Cooling:
Central Air
Basement:
Full Basement, Finished
Fireplace/Fuel:
Gas
Sewer Type:
Public Sewer
Water Sources:
Public
Road Type:
Driveway:
Pavers
Features:
Bath Updated, Dishwasher, Eat-in Kitchen, Garage Opener(s), Kitchen Updated, Main Floor Bedroom, Main Floor Laundry, Rec Room, Separate Dining Room, Walkout, Hardwood Floors
Living Rm Width by Length:
11'5 x 16'8
Living Rm Level:
First
Living Rm Description:
oak floors, decorative plaster, CF
Master Bdrm Width by Length:
Master Bdrm Level:
Master Bdrm Description:
Master Bath Width by Length:
Master Bath Level:
Master Bath Description:
Bedroom 1 Width by Length:
11'6 x 12
Bedroom 1 Level:
First
Bedroom 1 Description:
oak floors, double closet, ceiling fan
Bedroom 2 Width by Length:
11'3 x 12'3
Bedroom 2 Level:
First
Bedroom 2 Description:
oak floors, double closet, ceiling fan
Bedroom 3 Width by Length:
10'4 x 11'11
Bedroom 3 Level:
First
Bedroom 3 Description:
oak floors, double closet, ceiling fan
Kitchen Width by Length:
7'9 x 12'4
Kitchen Level:
First
Kitchen Description:
corian counters, oak cabinets, appl incl.
Dining Rm Width by Length:
10'1 x 12'4
Dining Rm Level:
First
Dining Rm Description:
oak floors, walk-out to deck, open
Full Bath Width by Length:
Full Bath Level:
Full Bath Description:
3/4 Bath Width by Length:
7'1 x 8'9
3/4 Bath Level:
First
3/4 Bath Description:
lg walk-in shower, ceramic tile
1/2 Bath Width by Length:
1/2 Bath Level:
1/2 Bath Description:
Family/Den Width by Length:
16'10 x 38
Family/Den Level:
Lower
Family/Den Description:
carpet, stone brick fireplace, relaxing
Laundry Rm Width by Length:
7'10 x 18'2
Laundry Rm Level:
First
Laundry Rm Description:
located in heated garage or lower level
Breakfast Width by Length:
Breakfast Level:
Breakfast Description:
Public Comments:
BACK ON THE MARKET DUE TO THE BUYER GETTING COLD FEET. Come tour this meticulously well maintained 3 bedroom 2 bath brick ranch home located in Lower Yoder Twp. The living room has beautiful oak floors and decorative plaster. The open dining room has sliding glass doors which leads to a deck with amazing views of the mountains. The updated kitchen has corian counters, oak cabinets and all included appliances. The walk-out finished lower level has a gas brick fireplace and extra rooms for storage. Large attached 2 car heated garage, paver driveway, 5 heating zones, sun setter roof over deck, central air and updated sewer lines. Don't miss out. Call today!
Directions:
Goucher St to Westgate. Make a right onto Zucco. Home on left. Look for sign!
BA Comm %/$:
2.5
BA Dual/Var Rt:
No
SA Comm %/$:
0
SA Dual/Var Rt:
No
TL Comm %/$:
0
TL Dual/Var Rt:
No
Min Commission:
The Listing Brokers offer of compensation is made only to participants of the Cambria Somerset MLS.









