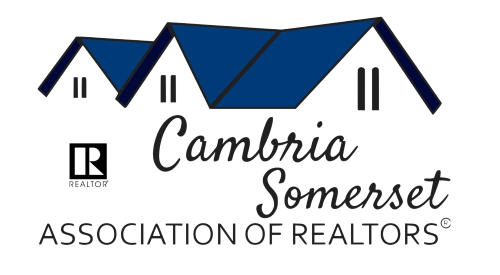Listing photos will refresh every 3 seconds.
This listing has 17 additional photos.
Contact Information
For more information about this listing, please use the contact information listed below.
Joslyn Bird
(C) (814) 233-5557
(H) (814) 233-5557
131 S Pleasant Ave
HOWARD HANNA BARDELL REALTY SOMERSET
(M) (814) 445-6587
(F) (814) 443-1174
131 S Pleasant Ave
Listing Tools
Listing Details
MLS Number:
96033578
Property Type:
SFR
Street #:
558
Street Name:
Fisher Road
City:
Salisbury
State:
PA
Zip Code:
15558
List Price:
$279,900
Listing Agent:
Joslyn Bird (#:517)
Listing Office:
HOWARD HANNA BARDELL REALTY SOMERSET (#:100)
Above Grade SqFt:
1435
Finished Below Grade SqFt:
0
Apx Total Finished SqFt:
1435
Bedrooms:
3
Full Baths:
1
Half Baths:
1
Total # Baths:
1.5
# Fireplaces:
0
Apx Year Built:
1969
Tax Year:
2024
Gross Taxes $:
1467.85
# Stories/Levels:
Other-See Comments
Pool:
No
Garage/Parking:
Attached
# Garage Stalls:
2
# Acres:
0.99
Lot Size:
268x170x240x170
Subdivision Description:
Exterior Design:
Multi-Level
School District:
Salisbury-Elk Lick
Heating:
Baseboard, Hot Water, Radiant
Cooling:
Ceiling Fans
Basement:
Partial Basement
Fireplace/Fuel:
Sewer Type:
Septic Tank
Water Sources:
Well
Road Type:
Paved, Public Street
Driveway:
Blacktop, Gravel
Features:
Book Case(s), Cable, Cook Top Range, Dishwasher, Double Oven, Furnace Room, Garage Opener(s), Laundry Tub, Pantry, Separate Dining Room, Smoke Detectors, Split Floor Plan, Walkout
Living Rm Width by Length:
Living Rm Level:
First
Living Rm Description:
Master Bdrm Width by Length:
Master Bdrm Level:
Master Bdrm Description:
Master Bath Width by Length:
Master Bath Level:
Master Bath Description:
Bedroom 1 Width by Length:
Bedroom 1 Level:
Second
Bedroom 1 Description:
Bedroom 2 Width by Length:
Bedroom 2 Level:
Second
Bedroom 2 Description:
Bedroom 3 Width by Length:
Bedroom 3 Level:
Second
Bedroom 3 Description:
Kitchen Width by Length:
Kitchen Level:
First
Kitchen Description:
Dining Rm Width by Length:
Dining Rm Level:
First
Dining Rm Description:
Full Bath Width by Length:
Full Bath Level:
Lower
Full Bath Description:
3/4 Bath Width by Length:
3/4 Bath Level:
3/4 Bath Description:
1/2 Bath Width by Length:
1/2 Bath Level:
Lower
1/2 Bath Description:
Family/Den Width by Length:
Family/Den Level:
Family/Den Description:
Laundry Rm Width by Length:
Laundry Rm Level:
Laundry Rm Description:
Breakfast Width by Length:
Breakfast Level:
Breakfast Description:
Public Comments:
Don't miss this meticulously kept 3 BR, 1 1/2 BA, split-level home with a recently constructed semi-attached 2-car garage. The home features radiant floor heat on the first level and hot water baseboards on the second level. A whole-house generator provides peace of mind in the case of electric outages. Two large storage sheds are also included for treasures and toys. Entertain or relax on the back patio, surrounded by perennial beds. Sheds are approximately 12 x 20 & 14 X 24.
Directions:
From Somerset take PA 219-S to Salisbury. Take PA 669-S to Fisher Road.
BA Comm %/$:
2.5
BA Dual/Var Rt:
No
SA Comm %/$:
0
SA Dual/Var Rt:
No
TL Comm %/$:
0
TL Dual/Var Rt:
No
Min Commission:
The Listing Brokers offer of compensation is made only to participants of the Cambria Somerset MLS.









