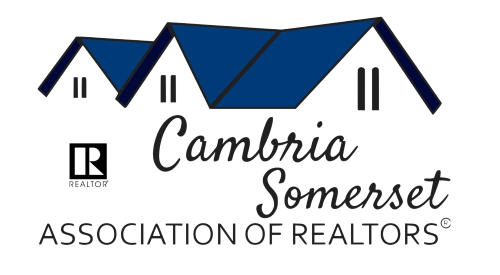Listing photos will refresh every 3 seconds.
This listing has 45 additional photos.
Contact Information
For more information about this listing, please use the contact information listed below.
Shannan Yarnick-Louder
(C) (814) 244-4281
(H) (814) 254-4743
RE/MAX POWER Associates
905 Menoher Blvd.
RE/MAX POWER Associates
(M) (814) 254-4743
(F) (866) 242-6923
905 Menoher Blvd
Co-Listing Agent:
Tim Louder
Tim Louder
(C) (814) 525-6296
(H) (814) 525-6296
RE/MAX POWER Associates
905 Menoher Blvd
Co-Listing Office:
RE/MAX POWER Associates
RE/MAX POWER Associates
(M) (814) 254-4743
(F) (866) 242-6923
905 Menoher Blvd
Listing Tools
Listing Details
MLS Number:
96033606
Property Type:
SFR
Street #:
291
Street Name:
Irving St.
City:
Johnstown
State:
PA
Zip Code:
15905
List Price:
$174,900
Listing Agent:
Shannan Yarnick-Louder (#:459)
Listing Office:
RE/MAX POWER Associates (#:1062)
Above Grade SqFt:
1386
Finished Below Grade SqFt:
270
Apx Total Finished SqFt:
1656
Bedrooms:
3
Full Baths:
2
Half Baths:
1
Total # Baths:
3
# Fireplaces:
2
Apx Year Built:
1947
Tax Year:
2024
Gross Taxes $:
2836
# Stories/Levels:
One and One Half
Pool:
No
Garage/Parking:
Attached
# Garage Stalls:
2
# Acres:
0.31
Lot Size:
97x140
Subdivision Description:
Exterior Design:
1.5 Story
School District:
Westmont Hilltop
Heating:
Forced Air
Cooling:
Basement:
Full Basement, Partial Finished
Fireplace/Fuel:
Wood
Sewer Type:
Public Sewer
Water Sources:
Public
Road Type:
Public Street
Driveway:
Blacktop
Features:
Bath Updated, Bonus Room, Eat-in Kitchen, Kitchen Updated, Laundry Tub, Main Floor Bedroom, Main Floor Laundry, Master Bath, Range Hood
Living Rm Width by Length:
11x16
Living Rm Level:
First
Living Rm Description:
wood burning fireplace
Master Bdrm Width by Length:
12x16
Master Bdrm Level:
First
Master Bdrm Description:
lg. dbl. closet
Master Bath Width by Length:
5x3
Master Bath Level:
First
Master Bath Description:
added 1/2 bathroom - all new
Bedroom 1 Width by Length:
Bedroom 1 Level:
Bedroom 1 Description:
Bedroom 2 Width by Length:
11x11
Bedroom 2 Level:
First
Bedroom 2 Description:
closet
Bedroom 3 Width by Length:
12x12
Bedroom 3 Level:
Second
Bedroom 3 Description:
Kitchen Width by Length:
11x12
Kitchen Level:
First
Kitchen Description:
eat-in, all new
Dining Rm Width by Length:
Dining Rm Level:
Dining Rm Description:
Full Bath Width by Length:
6x8
Full Bath Level:
First
Full Bath Description:
all new
3/4 Bath Width by Length:
3/4 Bath Level:
Basement
3/4 Bath Description:
toilet, sink & shower
1/2 Bath Width by Length:
1/2 Bath Level:
1/2 Bath Description:
Family/Den Width by Length:
10x27
Family/Den Level:
Basement
Family/Den Description:
wood burning fireplace
Laundry Rm Width by Length:
5x12
Laundry Rm Level:
First
Laundry Rm Description:
chevron accent wall
Breakfast Width by Length:
Breakfast Level:
Breakfast Description:
Public Comments:
Westmont Schools.. Welcome to this tastefully renovated brick home with 3 bedrooms, 3 bathrooms & a 2-car garage on a 0.31 acre lot in Upper Yoder Twp. 1st flr. includes a beautiful entryway, living room with a fireplace, eat-in kitchen, Master BR & Master BA, 2nd BR, new full BA w/dbl. sinks & a laundry room. Upstairs is a 3rd BR with a bonus space & a lg. dbl. closet. Family room with a fireplace & additional BA in the basement. Outside is a covered back porch, patio & a shed. Many updates; kitchen, 2 bathrooms, new waterproof luxury vinyl plank flooring throughout, windows, wiring, wood & chevron accent walls, doors, lighting, drywall, 200 amp breakers, interior & exterior paint & more! Sewers are in compliance. This is a Must See!!
Directions:
At Goucher/Menoher Blvd. intersection follow Goucher St. towards EM's. Left onto Mellon, right onto Irving. Home on the right.
BA Comm %/$:
3
BA Dual/Var Rt:
No
SA Comm %/$:
0
SA Dual/Var Rt:
No
TL Comm %/$:
0
TL Dual/Var Rt:
No
Min Commission:
The Listing Brokers offer of compensation is made only to participants of the Cambria Somerset MLS.









