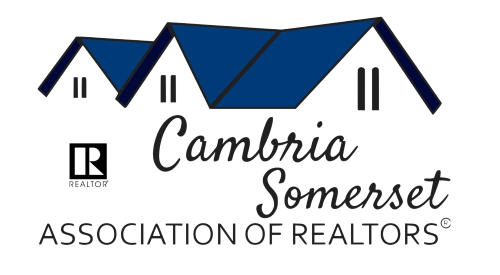Listing photos will refresh every 3 seconds.
This listing has 16 additional photos.
Contact Information
For more information about this listing, please use the contact information listed below.
Joseph Geary
(C) (814) 483-0310
(H) (814) 483-0310
131 S Pleasant Ave
131 S Pleasant Ave.
HOWARD HANNA BARDELL REALTY SOMERSET
(M) (814) 445-6587
(F) (814) 443-1174
131 S Pleasant Ave
Co-Listing Agent:
Carter Geary
Carter Geary
(C) (814) 483-0603
403 N Rosina Ave
Co-Listing Office:
HOWARD HANNA BARDELL REALTY SOMERSET
HOWARD HANNA BARDELL REALTY SOMERSET
(M) (814) 445-6587
(F) (814) 443-1174
131 S Pleasant Ave
Listing Tools
Listing Details
MLS Number:
96034918
Property Type:
SFR
Street #:
256
Street Name:
Church St
City:
Somerset
State:
PA
Zip Code:
15501
List Price:
$150,000
Listing Agent:
Joseph Geary (#:2127)
Listing Office:
HOWARD HANNA BARDELL REALTY SOMERSET (#:100)
Above Grade SqFt:
2120
Finished Below Grade SqFt:
0
Apx Total Finished SqFt:
2120
Bedrooms:
4
Full Baths:
1
Half Baths:
1
Total # Baths:
2
# Fireplaces:
0
Apx Year Built:
1922
Tax Year:
2024
Gross Taxes $:
2515
# Stories/Levels:
Two
Pool:
No
Garage/Parking:
Detached
# Garage Stalls:
1
# Acres:
0.12
Lot Size:
44 x 120
Subdivision Description:
Exterior Design:
2 Story
School District:
Somerset Area
Heating:
Hot Water
Cooling:
Basement:
Full Basement, Unfinished
Fireplace/Fuel:
Sewer Type:
Public Sewer
Water Sources:
Public
Road Type:
Public Street
Driveway:
Concrete
Features:
Bath Updated, Built-in Oven, Dishwasher, Double Oven, Garage Opener(s), Kitchen Updated, Separate Dining Room, Walk-in Closet, Walk-up Attic, Hardwood Floors
Living Rm Width by Length:
Living Rm Level:
First
Living Rm Description:
Master Bdrm Width by Length:
Master Bdrm Level:
Master Bdrm Description:
Master Bath Width by Length:
Master Bath Level:
Master Bath Description:
Bedroom 1 Width by Length:
Bedroom 1 Level:
Second
Bedroom 1 Description:
Bedroom 2 Width by Length:
Bedroom 2 Level:
Second
Bedroom 2 Description:
Bedroom 3 Width by Length:
Bedroom 3 Level:
Second
Bedroom 3 Description:
Kitchen Width by Length:
Kitchen Level:
First
Kitchen Description:
Dining Rm Width by Length:
Dining Rm Level:
First
Dining Rm Description:
Full Bath Width by Length:
Full Bath Level:
Second
Full Bath Description:
3/4 Bath Width by Length:
3/4 Bath Level:
3/4 Bath Description:
1/2 Bath Width by Length:
1/2 Bath Level:
First
1/2 Bath Description:
Family/Den Width by Length:
Family/Den Level:
Family/Den Description:
Laundry Rm Width by Length:
Laundry Rm Level:
Basement
Laundry Rm Description:
Breakfast Width by Length:
Breakfast Level:
First
Breakfast Description:
Butler Pantry
Public Comments:
Take a look here! Step inside this 2-story brick house to a spacious hardwood floored living room! Plenty of space on the first level having a full dining room with a half bathroom, as well as a butler pantry off of the kitchen. Upstairs you'll find 3 commodious bedrooms with a wraparound closet connecting two of them. The fourth bedroom is located in the fully finished walk-up attic! This move in ready home comes stocked with some new Anderson windows & a brand new hot water heater.
Directions:
S Edgewood Ave to W Church St.
BA Comm %/$:
2.5
BA Dual/Var Rt:
Yes
SA Comm %/$:
0
SA Dual/Var Rt:
No
TL Comm %/$:
0
TL Dual/Var Rt:
No
Min Commission:
The Listing Brokers offer of compensation is made only to participants of the Cambria Somerset MLS.









