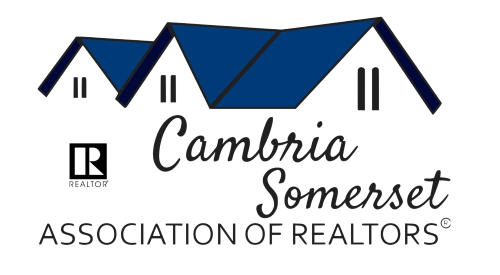Listing photos will refresh every 3 seconds.
This listing has 28 additional photos.
Contact Information
For more information about this listing, please use the contact information listed below.
Beth Reina
(C) (914) 882-8888
2305 Bedford St
COLDWELL BANKER PRESTIGE REALTY
(M) (814) 269-4411
(F) (814) 269-4155
2305 Bedford St
Co-Listing Agent:
Jay Maruhnich
Jay Maruhnich
(C) (814) 241-2140
(H) (814) 539-3900
1417 Christopher Street
2305 Bedford St
Co-Listing Office:
COLDWELL BANKER PRESTIGE REALTY
COLDWELL BANKER PRESTIGE REALTY
(M) (814) 269-4411
(F) (814) 269-4155
2305 Bedford St
Listing Tools
Listing Details
MLS Number:
96033735
Property Type:
Manufactured Home
Street #:
425
Street Name:
Bob Street
City:
Johnstown
State:
PA
Zip Code:
15904
List Price:
$149,900
Listing Agent:
Beth Reina (#:2097)
Listing Office:
COLDWELL BANKER PRESTIGE REALTY (#:5)
Above Grade SqFt:
1430
Finished Below Grade SqFt:
0
Apx Total Finished SqFt:
1430
Bedrooms:
3
Full Baths:
2
Half Baths:
0
Total # Baths:
2
# Fireplaces:
0
Apx Year Built:
1991
Tax Year:
2024
Gross Taxes $:
1443
# Stories/Levels:
One
Pool:
No
Garage/Parking:
Detached
# Garage Stalls:
2
# Acres:
0.41
Lot Size:
120 x 150
Subdivision Description:
Exterior Design:
Ranch
School District:
Richland
Heating:
Forced Air
Cooling:
Ceiling Fans
Basement:
None
Fireplace/Fuel:
Sewer Type:
Public Sewer
Water Sources:
Public
Road Type:
Public Street
Driveway:
Blacktop
Features:
Cook Top Range, Dishwasher, Jet Tub, Main Floor Bedroom, Main Floor Laundry, Master Bath, Skylight(s), Sunroom, Other-See Also Included
Living Rm Width by Length:
16 x 17
Living Rm Level:
First
Living Rm Description:
W/W, Ceiling Fan
Master Bdrm Width by Length:
11'9 x 13
Master Bdrm Level:
First
Master Bdrm Description:
W/W, Walk-In
Master Bath Width by Length:
6'3 x 6'5
Master Bath Level:
First
Master Bath Description:
Jacuzzi tub, Dbl Sink, Skylight
Bedroom 1 Width by Length:
10 x 10'6
Bedroom 1 Level:
First
Bedroom 1 Description:
W/W
Bedroom 2 Width by Length:
9 x 10
Bedroom 2 Level:
First
Bedroom 2 Description:
W/W
Bedroom 3 Width by Length:
Bedroom 3 Level:
Bedroom 3 Description:
Kitchen Width by Length:
9 x 11
Kitchen Level:
First
Kitchen Description:
Linoleum, Skylight, Island
Dining Rm Width by Length:
9 x 9'6
Dining Rm Level:
First
Dining Rm Description:
W/W
Full Bath Width by Length:
3 x 5
Full Bath Level:
First
Full Bath Description:
W/W
3/4 Bath Width by Length:
3/4 Bath Level:
3/4 Bath Description:
1/2 Bath Width by Length:
1/2 Bath Level:
1/2 Bath Description:
Family/Den Width by Length:
9'10 x 13
Family/Den Level:
First
Family/Den Description:
Linoleum, Ceiling Fan
Laundry Rm Width by Length:
4'10 x 6
Laundry Rm Level:
First
Laundry Rm Description:
Breakfast Width by Length:
Breakfast Level:
Breakfast Description:
Public Comments:
Very well maintained spacious 3 bedroom, 2 full bath ranch home on flat lot in Richland Township! Many great features can be found on this property including a bright sunroom/family room off the kitchen, main floor laundry, skylights, a walk-in closet and a jacuzzi tub in the master bathroom! There is also a large two car garage with plenty of storage. Set up a tour today!
Directions:
Luther Road to Capricorn Drive. Left on Bob. House on left.
BA Comm %/$:
2.5%
BA Dual/Var Rt:
No
SA Comm %/$:
0
SA Dual/Var Rt:
No
TL Comm %/$:
0
TL Dual/Var Rt:
No
Min Commission:
The Listing Brokers offer of compensation is made only to participants of the Cambria Somerset MLS.









