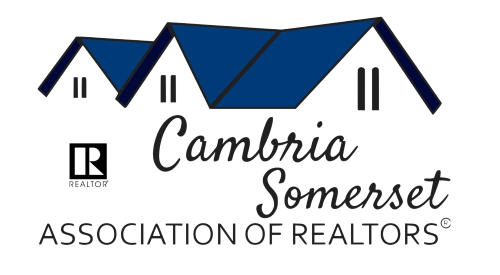Listing photos will refresh every 3 seconds.
This listing has 16 additional photos.
Contact Information
For more information about this listing, please use the contact information listed below.
Beth Reina
(C) (914) 882-8888
2305 Bedford St
COLDWELL BANKER PRESTIGE REALTY
(M) (814) 269-4411
(F) (814) 269-4155
2305 Bedford St
Listing Tools
Listing Details
MLS Number:
96033433
Property Type:
SFR
Street #:
62
Street Name:
Vogel Street
City:
Johnstown
State:
PA
Zip Code:
15902
List Price:
$62,000
Listing Agent:
Beth Reina (#:2097)
Listing Office:
COLDWELL BANKER PRESTIGE REALTY (#:5)
Above Grade SqFt:
1080
Finished Below Grade SqFt:
0
Apx Total Finished SqFt:
1080
Bedrooms:
3
Full Baths:
1
Half Baths:
1
Total # Baths:
2
# Fireplaces:
0
Apx Year Built:
1919
Tax Year:
2024
Gross Taxes $:
655
# Stories/Levels:
Two
Pool:
No
Garage/Parking:
None, Off Street, Other-See Comments
# Garage Stalls:
0
# Acres:
0.24
Lot Size:
86.6 x 120
Subdivision Description:
Exterior Design:
2 Story
School District:
Conemaugh Valley
Heating:
Hot Water
Cooling:
Ceiling Fans
Basement:
Unfinished
Fireplace/Fuel:
Sewer Type:
Public Sewer
Water Sources:
Public, Well
Road Type:
Public Street
Driveway:
Concrete, Gravel
Features:
Bath Updated, Brick Accent, Cook Top Range, Pantry, Separate Dining Room, Walk-up Attic
Living Rm Width by Length:
12'2 x 13
Living Rm Level:
First
Living Rm Description:
W/W
Master Bdrm Width by Length:
11'9 x 13'10
Master Bdrm Level:
Second
Master Bdrm Description:
W/W, Attic Access - Walk Up
Master Bath Width by Length:
Master Bath Level:
Master Bath Description:
Bedroom 1 Width by Length:
9'3 x 15
Bedroom 1 Level:
Second
Bedroom 1 Description:
W/W, 2 Closets
Bedroom 2 Width by Length:
7'6 x 8
Bedroom 2 Level:
Second
Bedroom 2 Description:
W/W
Bedroom 3 Width by Length:
Bedroom 3 Level:
Bedroom 3 Description:
Kitchen Width by Length:
3 x 11'4
Kitchen Level:
First
Kitchen Description:
Vinyl Floor, Gas Stove
Dining Rm Width by Length:
8'10 x 13'6
Dining Rm Level:
First
Dining Rm Description:
W/W, Pantry
Full Bath Width by Length:
2'8 x 10
Full Bath Level:
First
Full Bath Description:
LVT, Linen Closet
3/4 Bath Width by Length:
3/4 Bath Level:
3/4 Bath Description:
1/2 Bath Width by Length:
3'6 x 4'10
1/2 Bath Level:
Second
1/2 Bath Description:
LVT
Family/Den Width by Length:
Family/Den Level:
Family/Den Description:
Laundry Rm Width by Length:
Laundry Rm Level:
Basement
Laundry Rm Description:
Breakfast Width by Length:
Breakfast Level:
Breakfast Description:
Public Comments:
Clean 3 bedroom 1.5 bath home with sizeable yard and pretty views! 1st floor full bath redone and 1/2 bath on second redone. Easy access to downtown, Richland and surrounding areas. Front and back porch for relaxing on nice spring and summer days. Basement and attic for storage. Zoned Agricultural Residential 1 AS IS SALE.
Directions:
Frankstown Road to Vogel Street. House on right. See sign.
BA Comm %/$:
2.5%
BA Dual/Var Rt:
No
SA Comm %/$:
0
SA Dual/Var Rt:
No
TL Comm %/$:
0
TL Dual/Var Rt:
No
Min Commission:
The Listing Brokers offer of compensation is made only to participants of the Cambria Somerset MLS.









