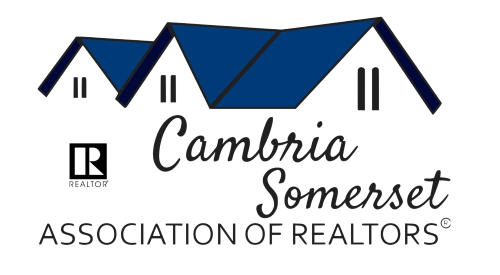Listing photos will refresh every 3 seconds.
This listing has 38 additional photos.
Contact Information
For more information about this listing, please use the contact information listed below.
Rachael Shroyer
(C) (814) 248-6517
(H) (724) 238-7600
115 South Market St
BHHS Preferred Ligonier
(M) (724) 238-7600
(F) (724) 238-6741
115 South Market St
Listing Tools
Listing Details
MLS Number:
96033762
Property Type:
SFR
Street #:
180
Street Name:
Basset Lane
City:
Johnstown
State:
PA
Zip Code:
15906
List Price:
$365,000
Listing Agent:
Rachael Shroyer (#:2076)
Listing Office:
BHHS Preferred Ligonier (#:1129)
Above Grade SqFt:
1143
Finished Below Grade SqFt:
64
Apx Total Finished SqFt:
1207
Bedrooms:
3
Full Baths:
2
Half Baths:
0
Total # Baths:
2
# Fireplaces:
1
Apx Year Built:
1999
Tax Year:
2024
Gross Taxes $:
3694
# Stories/Levels:
Two
Pool:
No
Garage/Parking:
Attached, Detached, Multiple
# Garage Stalls:
4
# Acres:
13.5
Lot Size:
13.5
Subdivision Description:
Exterior Design:
2 Story
School District:
Ferndale Area
Heating:
Forced Air
Cooling:
Ceiling Fans
Basement:
Full Basement, Partial Finished
Fireplace/Fuel:
Propane
Sewer Type:
Mound Septic
Water Sources:
Public
Road Type:
Private Road
Driveway:
Blacktop
Features:
Eat-in Kitchen, Garage Opener(s), Kitchen Updated, Range Hood, Walkout, Other-See Also Included
Living Rm Width by Length:
15 x 12
Living Rm Level:
First
Living Rm Description:
Propane fireplace
Master Bdrm Width by Length:
Master Bdrm Level:
Master Bdrm Description:
Master Bath Width by Length:
Master Bath Level:
Master Bath Description:
Bedroom 1 Width by Length:
14 x 11
Bedroom 1 Level:
Second
Bedroom 1 Description:
Currently used as office
Bedroom 2 Width by Length:
13 x 11
Bedroom 2 Level:
Second
Bedroom 2 Description:
Bedroom 3 Width by Length:
11.5 x 9
Bedroom 3 Level:
Second
Bedroom 3 Description:
Kitchen Width by Length:
24 x 13.5
Kitchen Level:
First
Kitchen Description:
Oak cbnts, eat-in kitchen w/deck access
Dining Rm Width by Length:
Dining Rm Level:
Dining Rm Description:
Full Bath Width by Length:
Full Bath Level:
Second
Full Bath Description:
3/4 Bath Width by Length:
3/4 Bath Level:
Basement
3/4 Bath Description:
1/2 Bath Width by Length:
1/2 Bath Level:
1/2 Bath Description:
Family/Den Width by Length:
Family/Den Level:
Family/Den Description:
Laundry Rm Width by Length:
Laundry Rm Level:
Basement
Laundry Rm Description:
Washer & dryer included
Breakfast Width by Length:
Breakfast Level:
Breakfast Description:
Public Comments:
Experience country living at its finest on this well maintained 13.5 acre farm. Featuring a 3 bed/2 bath home with attached garage, detached 2 car garage, barn, & several vinyl fenced pastures. The eat-in kitchen has beautiful oak cabinets & plenty of counter space, along with a sliding glass door that leads to the private covered back deck. The living room features a propane fireplace & an abundance of natural light. Upstairs, you'll find 3 bedrooms & a full bath. Clean basement with tall ceilings- 600 sq. ft. potential for finishing. Enjoy some of the best views along with peace & quiet from your covered front porch or back deck. Bring your animals- the barn is fully equipped with 5 oversized stalls, a tack room, water, and storage space.
Directions:
From Benshoff Hill Rd turn onto Basset Lane. Property is on the left toward the end.
BA Comm %/$:
2.25
BA Dual/Var Rt:
Yes
SA Comm %/$:
0
SA Dual/Var Rt:
No
TL Comm %/$:
0
TL Dual/Var Rt:
No
Min Commission:
The Listing Brokers offer of compensation is made only to participants of the Cambria Somerset MLS.









