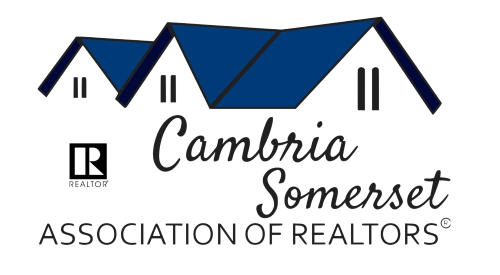Listing photos will refresh every 3 seconds.
This listing has 33 additional photos.
Contact Information
For more information about this listing, please use the contact information listed below.
Rachael Shroyer
(C) (814) 248-6517
(H) (724) 238-7600
115 South Market St
BHHS Preferred Ligonier
(M) (724) 238-7600
(F) (724) 238-6741
115 South Market St
Listing Tools
Listing Details
MLS Number:
96033674
Property Type:
SFR
Street #:
3114
Street Name:
Oak Ave.
City:
Altoona
State:
PA
Zip Code:
16601
List Price:
$189,900
Listing Agent:
Rachael Shroyer (#:2076)
Listing Office:
BHHS Preferred Ligonier (#:1129)
Above Grade SqFt:
1049
Finished Below Grade SqFt:
40
Apx Total Finished SqFt:
1089
Bedrooms:
2
Full Baths:
2
Half Baths:
0
Total # Baths:
2
# Fireplaces:
0
Apx Year Built:
1950
Tax Year:
2024
Gross Taxes $:
1661.38
# Stories/Levels:
One
Pool:
No
Garage/Parking:
Detached
# Garage Stalls:
1
# Acres:
0.34
Lot Size:
100x150
Subdivision Description:
Exterior Design:
Ranch
School District:
Altoona
Heating:
Hot Water
Cooling:
Window Unit(s)
Basement:
Full Basement, Unfinished
Fireplace/Fuel:
Sewer Type:
Public Sewer
Water Sources:
Public
Road Type:
Public Street
Driveway:
Features:
Bath Updated, Dishwasher, Eat-in Kitchen, Garage Opener(s), Kitchen Updated, Main Floor Bedroom, Microwave Hood, Walk-up Attic
Living Rm Width by Length:
Living Rm Level:
Living Rm Description:
Master Bdrm Width by Length:
Master Bdrm Level:
Master Bdrm Description:
Master Bath Width by Length:
Master Bath Level:
Master Bath Description:
Bedroom 1 Width by Length:
Bedroom 1 Level:
Bedroom 1 Description:
Bedroom 2 Width by Length:
Bedroom 2 Level:
Bedroom 2 Description:
Bedroom 3 Width by Length:
Bedroom 3 Level:
Bedroom 3 Description:
Kitchen Width by Length:
Kitchen Level:
Kitchen Description:
Dining Rm Width by Length:
Dining Rm Level:
Dining Rm Description:
Full Bath Width by Length:
Full Bath Level:
Full Bath Description:
3/4 Bath Width by Length:
3/4 Bath Level:
3/4 Bath Description:
1/2 Bath Width by Length:
1/2 Bath Level:
1/2 Bath Description:
Family/Den Width by Length:
Family/Den Level:
Family/Den Description:
Laundry Rm Width by Length:
Laundry Rm Level:
Laundry Rm Description:
Breakfast Width by Length:
Breakfast Level:
Breakfast Description:
Public Comments:
Move right in to this stunningly remodeled home with an extra lot and detached garage. Featuring 2 bedrooms and 2 bathrooms, this home has too many updates to name. You'll love the gorgeous kitchen with neutral colors, oversized sink, and included stainless steel appliances. Newer flooring and paint throughout the whole home. Beautiful full bath with waterfall showerhead and custom tile on the main level. Downstairs, you'll find a full basement with epoxy floors & a remodeled 3/4 bath. Lots of possibilities for this space with two new sump pumps & a newer hot water tank. Step outside and enjoy your large fenced-in yard AND an additional included lot next door! Detached garage for added convenience of off-street parking. Home sweet home!
Directions:
From Route 764/6th Ave turn onto 31st St. Turn left on West Chestnut and right on Millville Rd, then left on Oak Ave. The home is on the right.
BA Comm %/$:
2
BA Dual/Var Rt:
No
SA Comm %/$:
0
SA Dual/Var Rt:
No
TL Comm %/$:
0
TL Dual/Var Rt:
No
Min Commission:
The Listing Brokers offer of compensation is made only to participants of the Cambria Somerset MLS.









