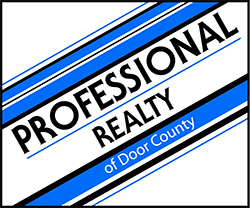Listing photos will refresh every 4 seconds.
This listing has 69 additional photos.
Contact Information
Professional Realty of Door County
2489 South Bay Shore Dr.
Sister Bay
WI
54234
920-854-4994
Office
920-854-2276
Fax
Listing Tools
Listing Details
|
List Price:
$1,395,000
Bedrooms:
4
Full Baths:
3
Half Baths:
1
Apx Gross Lvg SqFt:
3888
Style:
1 1/2 Story
Type:
Waterfront
Waterfront:
Bayside
Garage Details:
3 Car Garage
Interior Features:
Ceiling Fan(s), Detector, Smoke, Main Floor Bathroom, Skylight(s), Sump Pump, Vaulted Ceiling(s), Walk-in Closet(s), Wet Bar, Window Covering(s)
Exterior Features:
Patio, Paved Driveway
MLS Area:
17-Union
Living Dimensions:
17'6 x 25'3
Bedroom 1 Dimensions:
15'6 x 22'
Dining Dimensions:
12' x 15'6
Bedroom 2 Dimensions:
12'2 x 15'6
Kitchen Dimensions:
15'6 x 20'6
Bedroom 3 Dimensions:
13' x 13'10
Great/Family Dimensions:
15'6 x 18'
Bedroom 4 Dimensions:
13' x 13'9
Laundry Dimensions:
9'6 x 10'2
|
Bath 1 Dimensions:
8'3 x 18'
Other Rm Name:
Entry
Other Dimensions:
7'8 x 18'6
Bath 2 Dimensions:
5'4 x 7'
Other Rm 2 Name:
Loft
Other 2 Dimensions:
17'4 x 22'
Other Rm 3 Name:
Storage
Other 3 Dimensions:
12' x 17'
Other Rm 4 Name:
Other 4 Dimensions:
Other Rm 5 Name:
Other 5 Dimensions:
Street #:
1461
Street Name:
N Bay Shore Rd
City:
Brussels
Zip Code:
54204
Remarks:
Sitting on 2.1 acres with 233’ of shore-protected water frontage and nearly 4000 sq.ft., this traditional floor plan creates a warm, welcoming interior that is bathed in natural light and has water views from almost every room. With four bedrooms and four bathrooms plus an office/den that could be a fifth bedroom, this home has space for everyone.The living room has a coffered ceiling with built-in cabinets and a wood-burning fireplace as its centerpiece. The main floor primary suite has a loft, ensuite bathroom, and a large walk-in closet. The backyard boasts a large patio, a beautifully manicured lawn, mature trees, and a fire pit. Also included is a detached 28’x38’ outbuilding with storage above. Listing agent is related to the seller.
MLS Number:
141817
Property Type:
Waterfront-Residential
|
Listing Office Name: Harbour Real Estate Group LLC
Listing Office Phone1: (O) (920) 743-5330
Co-Listing Office Name: Harbour Real Estate Group LLC
Co-Listing Office Phone1: (O) (920) 743-5330
Listings provided courtesy of Open Door IDX







Information presented is believed to be reliable but is not guaranteed. The Door County Board of REALTORS® is not a party to the sale or purchase of real estate. The Door County Board of REALTORS® cannot make recommendations about agents and firms.
