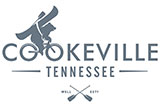Listing photos will refresh every 3 seconds.
This listing has 29 additional photos.
Contact Information
For more information about this listing, please use the contact information listed below.
Tina Isham
(C) (931) 994-0022 Ext:1
Isham-Jones Realty
(M) (931) 994-0022
Listing Tools
Listing Details
|
MLS Number:
227978
Bedrooms:
3
Full Baths:
2
Street #:
39
Address:
Woodgate Lane Unit 101
Area:
Cumberland Co E, TN
City:
CROSSVILLE
State:
TN
Zip Code:
38571
Levels:
One
List Price:
$365,000
Car Storage Capacity:
2
Basement:
No
Apx SqFt:
1890
Apx # Acres +/-:
0.15
Lot Dimensions:
45x145
Zoning:
Subdivision:
Other
Year Built:
2006
Direction:
Listing Office:
Isham-Jones Realty (#:245)
Listing Agent:
Tina Isham (#:1)
Public Remarks:
GREAT Updated One-Level Townhome with 1890sf & 2 Car Garage! SPACIOUS LIVING AREA: * Open floor plan: Seamlessly connects the living room, kitchen, and dining area. * Vaulted Ceiling: Creates a grand and airy feel in both the living room and kitchen. * Upgrade Luxury Vinyl Plank (LVP) Flooring: Beautiful, durable flooring with hardwood underneath. * New Gas Logs in Fireplace: Equipped with a blower and remote for easy operation. MODERN KITCHEN: * Updated Appliances: Stainless smooth top range, over-the-range microwave, and dishwasher. * Farmhouse Sink & Tile Backsplash: Adds a touch of rustic charm. * Ample Cabinet Space & Counter Seating:Perfect for cooking and entertaining. DINING AREA & SITTING ROOM: * Bright and Airy: Large windows bring in plenty of natural light. * Combined Space: Offers flexibility for dining and relaxation. MASTER SUITE: * Spacious & Accessible: Wide doorways for easy entry. * Luxurious Features: Trey ceiling, double sink vanity, walk-in shower, tile flooring
Addendum:
in the bathroom, and a walk-in closet with organizers. * Upgrade LVP Flooring: Durable and stylish flooring. GUEST ROOMS: * Split Floor Plan: Provides additional privacy. * Nicely Sized: Comfortable space for family or visitors. GUEST BATH: * Oversized Vanity: Extra space for convenience. * Walk-in Shower & Updated Fixtures: Modern and functional. * Tile Flooring: Easy to clean and maintain. ADDITIONAL UPDATES: * Fresh Paint Throughout: A clean, modern look. * New Light Fixtures: Adds to the updated aesthetic. * Gas Tankless Water Heater: Efficient and reliable hot water. OUTDOOR SPACE: * Concrete Patio: Perfect for outdoor dining or relaxing. * Extra Storage: Conveniently located at the back of the house. CONVENIENT LOCATION: * Close to Golf & I-40: Minutes from Fairfield Glade golf courses & shopping and just 5 miles to I-40. * Maintenance-Free Living: The association takes care of exterior maintenance, giving you more time to enjoy your life and your home. This charming townhome
Appliances:
Dishwasher, Electric Range, Microwave
Construction:
Frame
|
Exterior Materials (Excluding Foundation):
Brick, Vinyl Siding
Roof:
Composition
Basement/Substructure:
Crawl Space
Heating:
Natural Gas, Electric, Central
Cooling:
Central Air
Water:
Public
Gas:
Natural Gas
Water Heater:
Gas
Electric:
Circuit Breakers
Windows/Window Treatments:
Double Pane Windows, Blinds
Fireplace:
One, Gas Log, Living Room
Laundry:
Main Level
Interior Features:
New Floor Covering, New Paint, Ceiling Fan(s), Vaulted Ceiling(s), Smoke Detector, Garage Door Opener, Walk-In Closet(s), Cable
Exterior Features:
Paved Streets, Concrete Driveway, Lighting
Patio/Deck:
Patio, Stoop, Sunroom
Lot Description:
Cleared
Landscaping:
Other-See Remarks
Water Type on Property:
None
Water Frontage View Description:
None
HOA Includes/Amenities:
Trash, Maintenance Grounds, Pets Allowed
Cooperation Compensation:
2
Variable:
No
Net Commission:
Yes
Warranty Program:
None
Documents on File:
Survey, Property Condition
|
The information provided by the Upper Cumberland Association of Realtors® Corporation is compiled from miscellaneous sources and neither the Upper Cumberland Association of Realtors® Corporation, nor the Listing Broker, nor its Agents or Subagents are responsible for the accuracy of the information. The information provided by the Upper Cumberland Association of Realtors® Corporation is for its Participants, Participants\' Associates and Subscribers only and is not intended for usage by the public. Under no circumstances should the information contained herein be relied upon by any person in making a decision to purchase any of the described properties. Multi-List users should be advised and should advise prospective purchasers to verify all information in regard to the property by their own independent investigation and, in particular, to verify, if important to them, room sizes, the square footage, lot size, property boundaries, age of structures, school district, flood insurance, zoning, restrictions and easements, fixtures or personal property excluded, and availability of water and sewer prior to submitting an offer to purchase the property.













