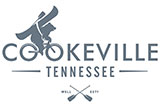Listing photos will refresh every 3 seconds.
This listing has 37 additional photos.
Contact Information
For more information about this listing, please use the contact information listed below.
Lisa Garrett
(C) (931) 397-6460
Mitchell Real Estate & Auction Co.
(M) (931) 879-9149
Listing Tools
Listing Details
|
MLS Number:
228010
Bedrooms:
3
Full Baths:
2
Street #:
213
Address:
Indian Rock Tr
Area:
Fentress Co., TN
City:
Jamestown
State:
TN
Zip Code:
38556
Levels:
List Price:
$499,900
Car Storage Capacity:
4
Basement:
No
Apx SqFt:
2192
Apx # Acres +/-:
Lot Dimensions:
2.05 Acres
Zoning:
Subdivision:
Spruce Creek Acres PHASE 1
Year Built:
2013
Direction:
Listing Office:
Mitchell Real Estate & Auction Co. (#:127)
Listing Agent:
Lisa Garrett (#:749)
Public Remarks:
This Stunning single-family home is a true gem, offering 3 bedrooms, 2 bathrooms, and large 2 car garage with a spacious floor size of 2, 192 square feet.The open-concept layout seamlessly connects the kitchen, living room, and dining area. The breezeway from garage to large mudroom and utility room. The kitchen has lots of cabinets, an island, gas stove, and plenty of counter space for preparing delicious meals. The living room boasts a cozy fireplace. The master bedroom is a true retreat, complete with a walk-in closet and an ensuite bathroom that features a luxurious tile walk-in jacuzzi tub and shower. The additional bedrooms are spacious. This home comes with many additional features and upgrades, such as tile flooring, cedar lining closets, and a convenient laundry room/mudroom, and large covered porch. There is also a 30X30 additional garage/ workshop on property with electric, metal roof, concrete flooring, lots of shelving, and 2 automatic garage doors.
Addendum:
Virtual Tour/Video:
tour.usamls.net/213-Indian-Rock-Tr-Jamestown-TN-38556/unbranded
|
Appliances:
Construction:
Frame
Exterior Materials (Excluding Foundation):
Vinyl Siding
Roof:
Metal
Basement/Substructure:
Crawl Space
Heating:
Central
Cooling:
Central Air
Water:
Public
Gas:
Water Heater:
Electric
Electric:
Fuses
Windows/Window Treatments:
Single Pane Windows
Fireplace:
None
Laundry:
Interior Features:
Exterior Features:
Patio/Deck:
Lot Description:
Corner Lot, Other
Landscaping:
Water Type on Property:
Water Frontage View Description:
HOA Includes/Amenities:
Warranty Program:
Documents on File:
|
The information provided by the Upper Cumberland Association of Realtors® Corporation is compiled from miscellaneous sources and neither the Upper Cumberland Association of Realtors® Corporation, nor the Listing Broker, nor its Agents or Subagents are responsible for the accuracy of the information. The information provided by the Upper Cumberland Association of Realtors® Corporation is for its Participants, Participants\' Associates and Subscribers only and is not intended for usage by the public. Under no circumstances should the information contained herein be relied upon by any person in making a decision to purchase any of the described properties. Multi-List users should be advised and should advise prospective purchasers to verify all information in regard to the property by their own independent investigation and, in particular, to verify, if important to them, room sizes, the square footage, lot size, property boundaries, age of structures, school district, flood insurance, zoning, restrictions and easements, fixtures or personal property excluded, and availability of water and sewer prior to submitting an offer to purchase the property.













