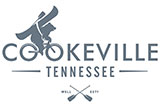Listing photos will refresh every 3 seconds.
This listing has 33 additional photos.
Contact Information
For more information about this listing, please use the contact information listed below.
Chena Morris
(C) (931) 208-5805
The Real Estate Collective
(M) (931) 559-9500
Listing Tools
Listing Details
|
MLS Number:
227987
Bedrooms:
2
Full Baths:
3
Street #:
1130
Address:
West Laurel Way
Area:
Putnam Co NE, TN
City:
MONTEREY
State:
TN
Zip Code:
38574
Levels:
Two
List Price:
$550,000
Car Storage Capacity:
2
Basement:
Yes
Apx SqFt:
2463
Apx # Acres +/-:
4.1
Lot Dimensions:
627x413
Zoning:
resid
Subdivision:
Cumberland Cove
Year Built:
2004
Direction:
Listing Office:
The Real Estate Collective (#:406)
Listing Agent:
Chena Morris (#:998)
Public Remarks:
Escape to your enchanting sanctuary nestled in the heart of picturesque Cumberland Cove, set on 4 acres of lush woodlands adorned with a captivating garden oasis and fruitful trees. This charming 3-bedroom, 3-bathroom concrete block home combines durability with timeless allure, promising a lifetime of comfort and tranquility.Step inside to discover a fully finished basement that beckons with endless possibilities, complete with a well-appointed kitchen, sun-filled sunroom, and entertainment amenities that are sure to delight. As you unwind on the patio, bask in the serene ambiance and panoramic views of the meticulously landscaped gardens that surround you.Recent enhancements to this idyllic retreat include a brand-new roof and two sheds, one of which boasts convenient power access. Additionally, revel in the peace of mind offered by a new septic tank, a freshly paved driveway, and newly installed fencing, ensuring both practicality and aesthetic appeal.
Addendum:
Virtual Tour/Video:
tour.usamls.net/1103-Laurel-Monterey-TN-38574/unbranded
Appliances:
Dishwasher, Electric Oven, Refrigerator, Electric Range, Microwave, Washer, Dryer
Construction:
Block
|
Exterior Materials (Excluding Foundation):
Other-See Remarks
Roof:
Composition, Shingle
Basement/Substructure:
Full, Poured, Walk-Out Access, Finished
Heating:
Central
Cooling:
Central Air
Water:
Utility District
Gas:
Water Heater:
Electric
Electric:
Circuit Breakers
Windows/Window Treatments:
Double Pane Windows
Fireplace:
Two, Living Room, Family Room
Laundry:
Lower Level, In Basement
Interior Features:
Ceiling Fan(s), Vaulted Ceiling(s), Smoke Detector, Garage Door Opener, Walk-In Closet(s)
Exterior Features:
Paved Streets, Paved Driveway, Concrete Driveway, Outbuilding(s), Dog Run, Horses Allowed, RV Parking
Patio/Deck:
Covered, Patio, Sunroom
Lot Description:
Wooded, Views
Landscaping:
Trees, Garden Area, Garden-Orchard, Garden-Ornamental
Water Type on Property:
Water Frontage View Description:
HOA Includes/Amenities:
Cooperation Compensation:
2.5
Variable:
No
Net Commission:
Yes
Warranty Program:
Documents on File:
|
The information provided by the Upper Cumberland Association of Realtors® Corporation is compiled from miscellaneous sources and neither the Upper Cumberland Association of Realtors® Corporation, nor the Listing Broker, nor its Agents or Subagents are responsible for the accuracy of the information. The information provided by the Upper Cumberland Association of Realtors® Corporation is for its Participants, Participants\' Associates and Subscribers only and is not intended for usage by the public. Under no circumstances should the information contained herein be relied upon by any person in making a decision to purchase any of the described properties. Multi-List users should be advised and should advise prospective purchasers to verify all information in regard to the property by their own independent investigation and, in particular, to verify, if important to them, room sizes, the square footage, lot size, property boundaries, age of structures, school district, flood insurance, zoning, restrictions and easements, fixtures or personal property excluded, and availability of water and sewer prior to submitting an offer to purchase the property.













