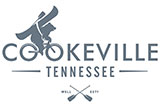Listing photos will refresh every 3 seconds.
This listing has 55 additional photos.
Contact Information
For more information about this listing, please use the contact information listed below.
Kathryn Scott
(C) (315) 404-6695
True North Real Estate Services, LLC
(M) (931) 837-7355
Listing Tools
Listing Details
|
MLS Number:
228178
Bedrooms:
3
Full Baths:
3
Street #:
1115
Address:
Maynard Ridge Rd.
Area:
DeKalb Co., TN
City:
Silver Point
State:
TN
Zip Code:
38582
Levels:
List Price:
$1,950,000
Car Storage Capacity:
3
Basement:
Yes
Apx SqFt:
6000
Apx # Acres +/-:
11.81
Lot Dimensions:
See acreage.
Zoning:
Subdivision:
None
Year Built:
2004
Direction:
Listing Office:
True North Real Estate Services, LLC (#:418)
Listing Agent:
Kathryn Scott (#:952)
Public Remarks:
There are hardly words to describe this 6000-square-foot luxury lake home. Picture GORGEOUS cypress ceilings, vaulted to accommodate stately floor-to-ceiling windows and year-round views of Center Hill Lake. It is an entertainer's DREAM - the open concept kitchen with Brazilian granite countertops, custom stonework, and top grade appliances, overlooks an expansive living space complete with a two-story stacked stone fireplace. Custom upgrades throughout the home include a master wing with walk-in closets, black granite, a stone shower, free-standing tub, and a sleeping porch. Cherry hardwood floors flow down a spiral staircase into a second living room with a walkout stone patio, perfect for guests using the adjoining bedrooms to enjoy. Nearly 12 private acres have been meticulously landscaped and include an orchard as well as a small vineyard. No detail was spared in the design of this breathtaking estate that is situated just minutes from I-40 and the amenities of Hurricane Marina.
Addendum:
With less than an hour drive to downtown Nashville and easy access to surrounding metro areas, the property on Maynard Ridge Rd also boasts poured concrete walls, multiple porches and decks overlooking the lake, and a designated workshop. The home has a total of four rooms with designated closet space, three of which have water views, as well as an office/bonus space separated from the lower level living space by french doors. The exterior is cedar shake and stacked stone, while the detached, three-car garage includes an apartment that is plumbed and wired for a secondary living space.
Virtual Tour/Video:
youtu.be/zzvJhpIB5EY
Appliances:
Dishwasher, Gas Oven, Refrigerator, Microwave, Range Hood, Washer, Dryer, Double Oven, Central Vacuum, Freezer
Construction:
Frame
|
Exterior Materials (Excluding Foundation):
Stone, Other-See Remarks
Roof:
Composition
Basement/Substructure:
Full
Heating:
Electric, Central
Cooling:
Central Air
Water:
Utility District
Gas:
Propane
Water Heater:
Gas, Electric
Electric:
Windows/Window Treatments:
Fireplace:
One
Laundry:
Main Level
Interior Features:
Vaulted Ceiling(s), Walk-In Closet(s)
Exterior Features:
Patio/Deck:
Deck
Lot Description:
Landscaping:
Sprinkler System, Trees, Garden-Orchard, Decorative Lighting
Water Type on Property:
Water Frontage View Description:
Center Hill
HOA Includes/Amenities:
Cooperation Compensation:
2.5
Variable:
No
Net Commission:
Yes
Warranty Program:
Documents on File:
Property Condition
|
The information provided by the Upper Cumberland Association of Realtors® Corporation is compiled from miscellaneous sources and neither the Upper Cumberland Association of Realtors® Corporation, nor the Listing Broker, nor its Agents or Subagents are responsible for the accuracy of the information. The information provided by the Upper Cumberland Association of Realtors® Corporation is for its Participants, Participants\' Associates and Subscribers only and is not intended for usage by the public. Under no circumstances should the information contained herein be relied upon by any person in making a decision to purchase any of the described properties. Multi-List users should be advised and should advise prospective purchasers to verify all information in regard to the property by their own independent investigation and, in particular, to verify, if important to them, room sizes, the square footage, lot size, property boundaries, age of structures, school district, flood insurance, zoning, restrictions and easements, fixtures or personal property excluded, and availability of water and sewer prior to submitting an offer to purchase the property.













