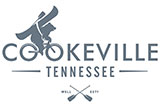Listing photos will refresh every 3 seconds.
This listing has 28 additional photos.
Contact Information
For more information about this listing, please use the contact information listed below.
Hali Howard
(C) (931) 837-8371
The Real Estate Collective Sparta
(M) (931) 837-8371
Listing Tools
Listing Details
|
MLS Number:
228428
Bedrooms:
2
Full Baths:
2
Street #:
711
Address:
Maple Point Drive
Area:
Cookeville SE, TN
City:
COOKEVILLE
State:
TN
Zip Code:
38501
Levels:
List Price:
$369,000
Car Storage Capacity:
1
Basement:
No
Apx SqFt:
1489
Apx # Acres +/-:
Lot Dimensions:
45.54 X 132.77 IRR
Zoning:
Subdivision:
Villas At Maple Point
Year Built:
2014
Direction:
Listing Office:
The Real Estate Collective Sparta (#:457)
Listing Agent:
Hali Howard (#:928)
Public Remarks:
Welcome to this immaculately kept condo located in the highly sought-after Maple Point neighborhood. This unit holds the enviable position of being the closest to the pool, offering convenience and easy access to leisure facilities. The condo boasts a range of desirable upgrades, including a cozy fireplace for those chilly nights, a covered back deck ideal for relaxing or entertaining, and a concrete floor crawlspace providing extra storage space—a rare find in condos. Inside, you'll be greeted by high ceilings that amplify the sense of space, complemented by an abundance of natural light that floods the living areas. The location is truly unbeatable, ensuring a lifestyle of convenience and comfort. The bathroom features a luxurious tile shower, adding a touch of elegance to everyday routines. Ample closet space throughout the condo offers practical storage solutions, while the hardwood floors add warmth and sophistication to the interior. Don't let this opportunity pass you by!
Addendum:
Virtual Tour/Video:
tour.usamls.net/711-Maple-Point-Drive-Cookeville-TN-38501/unbranded
Appliances:
Dishwasher, Disposal, Refrigerator, Electric Range, Microwave
Construction:
Frame
|
Exterior Materials (Excluding Foundation):
Brick
Roof:
Composition
Basement/Substructure:
Crawl Space, Exterior Entry
Heating:
Central
Cooling:
Central Air
Water:
Public
Gas:
Available
Water Heater:
Electric:
Circuit Breakers
Windows/Window Treatments:
Fireplace:
One, Gas Log
Laundry:
Main Level
Interior Features:
Ceiling Fan(s), Smoke Detector
Exterior Features:
Paved Streets, In Ground Pool
Patio/Deck:
Covered, Balcony
Lot Description:
Cul-de-Sac
Landscaping:
Water Type on Property:
Water Frontage View Description:
HOA Includes/Amenities:
Trash, Maintenance Grounds, Pool, Pets Allowed
Cooperation Compensation:
3
Variable:
No
Net Commission:
Yes
Warranty Program:
Documents on File:
|
The information provided by the Upper Cumberland Association of Realtors® Corporation is compiled from miscellaneous sources and neither the Upper Cumberland Association of Realtors® Corporation, nor the Listing Broker, nor its Agents or Subagents are responsible for the accuracy of the information. The information provided by the Upper Cumberland Association of Realtors® Corporation is for its Participants, Participants\' Associates and Subscribers only and is not intended for usage by the public. Under no circumstances should the information contained herein be relied upon by any person in making a decision to purchase any of the described properties. Multi-List users should be advised and should advise prospective purchasers to verify all information in regard to the property by their own independent investigation and, in particular, to verify, if important to them, room sizes, the square footage, lot size, property boundaries, age of structures, school district, flood insurance, zoning, restrictions and easements, fixtures or personal property excluded, and availability of water and sewer prior to submitting an offer to purchase the property.













