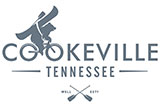Listing photos will refresh every 3 seconds.
This listing has 30 additional photos.
Contact Information
For more information about this listing, please use the contact information listed below.
Sherri Smith
(C) (931) 510-3628
Real Estate Professionals of TN
(M) (931) 526-3700
Co-Listing Agent:
Cole Harrah
Cole Harrah
(C) (419) 279-0647
Co-Listing Office:
Real Estate Professionals of TN
Real Estate Professionals of TN
(M) (931) 526-3700
Listing Tools
Listing Details
|
MLS Number:
225207
Bedrooms:
3
Full Baths:
2
Street #:
1132
Address:
Cross Pointe Drive
Area:
Cookeville SE, TN
City:
COOKEVILLE
State:
TN
Zip Code:
38506
Levels:
Two
List Price:
$375,000
Car Storage Capacity:
2
Basement:
No
Apx SqFt:
2192
Apx # Acres +/-:
Lot Dimensions:
54.43x94.28
Zoning:
Subdivision:
Cross Pointe
Year Built:
2018
Direction:
Listing Office:
Real Estate Professionals of TN (#:235)
Listing Agent:
Sherri Smith (#:686)
Public Remarks:
South Cookeville City Limits home. Stone accents with Hardie board siding catches the eye. The open floor plan with hardwood floors on man level makes entertaining fun again. Easy flow kitchen allows food prep/serving on island with granite counter tops, stylish backsplash, and ample cabinet storage. Stainless Steel appliances include dishwasher, refrigerator, electric range oven, and microwave. Main level primary bedroom has lower barrier shower with double vanities and fabulous closet. Upper level has additional 2 bedrooms plus loft for playroom or 2nd family area. Craftsman trim/crown molding throughout home. Extra storage floored attic space. Touch screen remote view ADT security system. Aggregate concrete back patio. Two car garage with aggregate concrete drive. Now are you ready to move? 1 year HOME WARRANTY Offered
Addendum:
Virtual Tour/Video:
tour.usamls.net/1132-Cross-Pointe-Drive-Cookeville-TN-38506/unbranded
Appliances:
Dishwasher, Electric Oven, Disposal, Refrigerator, Electric Range, Microwave
Construction:
Frame
|
Exterior Materials (Excluding Foundation):
Stone, Hardie Plank Type Siding
Roof:
Composition
Basement/Substructure:
Crawl Space
Heating:
Electric
Cooling:
Central Air
Water:
Public
Gas:
None
Water Heater:
Electric
Electric:
Circuit Breakers
Windows/Window Treatments:
Double Pane Windows
Fireplace:
None
Laundry:
Main Level
Interior Features:
New Floor Covering, New Paint, Ceiling Fan(s), Smoke Detector, Garage Door Opener, Security System, Walk-In Closet(s), Cable
Exterior Features:
Paved Streets, Concrete Driveway
Patio/Deck:
Porch, Covered, Patio
Lot Description:
Cleared
Landscaping:
Water Type on Property:
Water Frontage View Description:
HOA Includes/Amenities:
Maintenance Grounds
Cooperation Compensation:
2.5
Variable:
Yes
Net Commission:
Yes
Warranty Program:
Documents on File:
|
The information provided by the Upper Cumberland Association of Realtors® Corporation is compiled from miscellaneous sources and neither the Upper Cumberland Association of Realtors® Corporation, nor the Listing Broker, nor its Agents or Subagents are responsible for the accuracy of the information. The information provided by the Upper Cumberland Association of Realtors® Corporation is for its Participants, Participants\' Associates and Subscribers only and is not intended for usage by the public. Under no circumstances should the information contained herein be relied upon by any person in making a decision to purchase any of the described properties. Multi-List users should be advised and should advise prospective purchasers to verify all information in regard to the property by their own independent investigation and, in particular, to verify, if important to them, room sizes, the square footage, lot size, property boundaries, age of structures, school district, flood insurance, zoning, restrictions and easements, fixtures or personal property excluded, and availability of water and sewer prior to submitting an offer to purchase the property.













