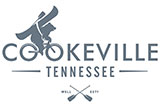Listing photos will refresh every 3 seconds.
This listing has 65 additional photos.
Contact Information
For more information about this listing, please use the contact information listed below.
Linda Stankard
(C) (931) 261-2874
Elevate Real Estate
(M) (931) 520-6450
Co-Listing Agent:
Forrest Green
Forrest Green
(C) (931) 510-7864
Co-Listing Office:
Elevate Real Estate
Elevate Real Estate
(M) (931) 520-6450
Listing Tools
Listing Details
|
MLS Number:
228494
Bedrooms:
3
Full Baths:
2
Street #:
511
Address:
River Front Drive
Area:
Van Buren Co., TN
City:
SPARTA
State:
TN
Zip Code:
38583
Levels:
Two
List Price:
$585,000
Car Storage Capacity:
1
Basement:
Yes
Apx SqFt:
2386
Apx # Acres +/-:
1.27
Lot Dimensions:
116x479
Zoning:
Subdivision:
Riverbend
Year Built:
2005
Direction:
Listing Office:
Elevate Real Estate (#:477)
Listing Agent:
Linda Stankard (#:1)
Public Remarks:
Welcome to this water-lovers’ paradise! Many years of memory-making can be yours in this fantastic log home overlooking the Caney Fork River complete with your private, deck-rimmed pool! Airbnb potential is tremendous as it comes fully furnished and even has a 50/30 amp RV panel for additional guests! Yes, that’s your private boat dock and swimming platform, and yes, you can boat to Rock Island from here! The covered side-deck catches the evening breeze where you can enjoy the symphony of night peepers, katydids and crickets! The back screened porch faces the river and is a wonderful outdoor living space; add the custom-made winterizing panels, crank up the heater, and enjoy on all but the coldest winter days! The main level has an open floor plan for kitchen, dining and living area. (Ventless fireplace is currently decorative; gas available.) Main BR w/ private bath, plus a separate room with large closet/utility area that owners have used as an office. Rounding out this level...
Addendum:
are a huge walk-in pantry and a half-bath; the beautiful wood beams and light-filled trapezoid window, add to the relaxing ambiance. Up the rustic steps there’s a large loft space with pool and foosball tables, which doubles as extra sleeping space with 2 couch/futons and room for sleeping bags! The walk-out ground level features two more bedrooms with access to an outdoor patio, and full bath (with claw-foot tub and separate shower) plus an oversized one-car garage for your vehicle and tools/equipment. Upper and lower driveways are level to gently sloping for easy entry and exit! More perks are the 28x14 outbuilding with electricity, (perfect for a workshop/art studio/office—you name it!) and the tiki bar by the pool! The outdoor lighting and lovely landscaping make this your turn-key residence, Airbnb, or family get-away place!
Virtual Tour/Video:
tour.usamls.net/511-River-Front-Drive-Sparta-TN-38583/unbranded
Appliances:
Dishwasher, Electric Oven, Gas Range, Microwave, Washer, Dryer
Construction:
Log
|
Exterior Materials (Excluding Foundation):
Other-See Remarks
Roof:
Metal
Basement/Substructure:
Walk-Out Access, Partially Finished
Heating:
Central, Heat Pump
Cooling:
Central Air, Wall/Window Unit(s)
Water:
Public
Gas:
Natural Gas
Water Heater:
Gas
Electric:
Circuit Breakers
Windows/Window Treatments:
Blinds, Shades, Drapes
Fireplace:
One, Ventless
Laundry:
Main Level
Interior Features:
Garage Door Opener
Exterior Features:
Paved Streets, Paved Driveway, Outbuilding(s), Above Ground Pool, Lighting
Patio/Deck:
Porch, Covered, Screened, Other
Lot Description:
Cul-de-Sac, Waterfront, Views
Landscaping:
Trees, Decorative Lighting, Other-See Remarks
Water Type on Property:
River
Water Frontage View Description:
Caney Fork
HOA Includes/Amenities:
Maintenance Grounds
Cooperation Compensation:
2.5
Variable:
No
Net Commission:
No
Warranty Program:
Documents on File:
Other-See Remarks
|
The information provided by the Upper Cumberland Association of Realtors® Corporation is compiled from miscellaneous sources and neither the Upper Cumberland Association of Realtors® Corporation, nor the Listing Broker, nor its Agents or Subagents are responsible for the accuracy of the information. The information provided by the Upper Cumberland Association of Realtors® Corporation is for its Participants, Participants\' Associates and Subscribers only and is not intended for usage by the public. Under no circumstances should the information contained herein be relied upon by any person in making a decision to purchase any of the described properties. Multi-List users should be advised and should advise prospective purchasers to verify all information in regard to the property by their own independent investigation and, in particular, to verify, if important to them, room sizes, the square footage, lot size, property boundaries, age of structures, school district, flood insurance, zoning, restrictions and easements, fixtures or personal property excluded, and availability of water and sewer prior to submitting an offer to purchase the property.













