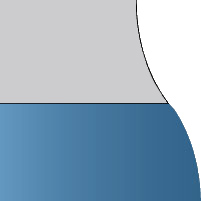|
MLS Number:
121579
Property Type:
Single Family
Area:
A
List Price:
$320,000
Street #:
4301
Direction:
Address:
Rimrock Ridge
City:
San Angelo
State:
TX
Zip Code:
76904
Bedrooms:
3
Full-3/4 Baths:
2
Half Baths:
0
Garage/Parking:
2 Car, Attached, Garage
# Living:
1
# Dining:
1
Addition:
Ellison Estates
Lot Size:
55x120
Living Rm Dimensions:
18x16
Den Dimensions:
Game/Rec Dimensions:
Kitchen Dimensions:
9x8
Breakfast Dimensions:
Dining Dimensions:
9x8
Utility Dimensions:
Master Bd Dimensions:
14x15
Bdrm 2 Dimensions:
11x11
Bdrm 3 Dimensions:
10x11
Bdrm 4 Dimensions:
Other Rm Dimensions:
Age:
New, Never Occupied
SqFt:
1602
|
Elementary School:
Bonham
Middle School:
Lone Star
High School:
Central
Exterior:
Brick, Frame
Roofing:
Composition
Foundation:
Slab
# Stories:
One
Lot Description:
Alley Access, Corner Lot, Fence-Privacy, Landscaped
Exterior Amenities:
Covered Patio, Windows-Double Pane
Interior Amenities:
Ceiling Fan(s), Dishwasher, Disposal, Electric Oven/Range, Garage Door Opener, Microwave, Pantry, Refrigerator, Smoke Alarm, Split Bedrooms, Vent Fan
Floors:
Vinyl
Fireplace:
None
Laundry:
Dryer Connection, Room, Washer Connection, Laundry Connection
Heating:
Central, Electric
Cooling:
Central, Electric
Water:
Public
Listing Office:
eXp Realty, LLC (#:1230)
Listing Agent:
Halle McCrory (#:842)
Remarks:
Welcome to your dream home in the coveted Southland neighborhood, expertly built by McCrory Custom Construction, with more coverage being offered than what is custom for builders; a 1-3-10 warranty vs. a 1-2-10 warranty! This stunning patio home, built on a corner lot, features an open concept floor plan, split bedroom layout, & key features like a 2-car garage, foam insulation, & stainless steel kitchen appliances, including a refrigerator. The home boasts luxury vinyl plank flooring and granite countertops throughout. Outside, enjoy a manicured lawn with a sprinkler system, landscaping with a flower bed and tree, and a paved alleyway. The privacy fencing with cedar pickets, galvanized posts, and one gate ensures security. There is also a covered patio out back to enjoy the summer sun or cool fall breeze. Designed for comfort, style, and convenience, with manageable yards, this home is perfect for high-quality living. Call today for more information or for a private showing!
HOA/Maintenance Fee:
No
HOA/Maintenance Fee/Year:
Lot:
10
Block:
6
Section:
7B
Year Built:
2024
Square Footage:
1601-1800
Window Coverings:
None
Water Heater:
Electric
Road Frontage/Type:
City Street
Terms:
Cash, Conventional, FHA, VA Loan
Directions:
|
















