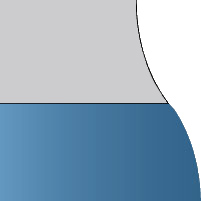|
MLS Number:
121212
Property Type:
Single Family
Area:
Q
List Price:
$449,000
Street #:
15302
Direction:
Address:
FM 388
City:
San Angelo
State:
TX
Zip Code:
76905
Bedrooms:
3
Full-3/4 Baths:
2
Half Baths:
0
Garage/Parking:
2 Car, Carport, Detached
# Living:
2
# Dining:
1
Addition:
J Danem
Lot Size:
2 acres
Living Rm Dimensions:
14x16
Den Dimensions:
13x14
Game/Rec Dimensions:
Kitchen Dimensions:
15x13
Breakfast Dimensions:
Dining Dimensions:
11x12
Utility Dimensions:
4x13
Master Bd Dimensions:
14x15
Bdrm 2 Dimensions:
10x12
Bdrm 3 Dimensions:
10x11
Bdrm 4 Dimensions:
Other Rm Dimensions:
Age:
More than 35 Years
SqFt:
2411
|
Elementary School:
Wall
Middle School:
Wall
High School:
Wall
Exterior:
Frame
Roofing:
Metal
Foundation:
Pillar/Post/Pier
# Stories:
One
Lot Description:
Acreage 1-5, Fence-Other
Exterior Amenities:
Apartment/Guest House, Covered Patio, Extra Parking, Other Building, Windows-Double Pane
Interior Amenities:
Ceiling Fan(s), Dishwasher, Electric Oven/Range, Pantry
Floors:
Tile, Laminate
Fireplace:
Living Room, Propane Gas Logs
Laundry:
Room
Heating:
Central, Electric
Cooling:
Central, Electric
Water:
Rural Water District
Listing Office:
ERA Newlin & Company (#:94)
Listing Agent:
Texas Living Realty Group (#:908)
Remarks:
Welcome to 15302 FM 388, a charming traditional farmhouse nestled in Wall, TX. This beautifully updated 3-bed, 2-bath home sits on a 2-acre lot, offering the perfect country setting. Spanning 2, 411 sq ft, this residence boasts spacious rooms & plenty of room to entertain. The bright & airy interior features updated finishes throughout. The living area flows seamlessly into the dining & kitchen spaces, making it ideal for gatherings of any size. The primary suite provides a serene retreat with ample space, while the additional bedrooms are generously sized, offering comfort & privacy for everyone. Both bathrooms are tastefully updated, combining functionality with style. One of the standout features of this property is the versatile 30x40 shop, which has been thoughtfully converted into guest quarters or you could use it as a game room that will have all your friends & family green with envy. Call today to schedule a private tour of this great property in Wall ISD!
HOA/Maintenance Fee:
No
HOA/Maintenance Fee/Year:
Lot:
Abst: A-0151 S-1629
Block:
none
Section:
none
Year Built:
1950
Square Footage:
2201-2499
Window Coverings:
All
Water Heater:
Electric
Road Frontage/Type:
County Road, Paved Road
Terms:
Cash, Conventional, FHA, VA Loan
Directions:
|
















