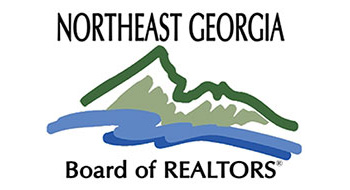Listing photos will refresh every 3 seconds.
This listing has 43 additional photos.
Contact Information
For more information about this listing, please use the contact information listed below.
James Dillard
(C) (912) 222-9281
Compass - E+E Group
(M) (706) 785-9555
56 Mountain Street
Blue Ridge
GA
30513
Listing Tools
Listing Details
MLS Number:
401170
Property Type:
Residential
List Price:
$1,739,000
Street #:
251
Direction:
Street Name:
Angel Heart
City:
Mineral Bluff
State:
GA
Zip Code:
30559
Subdivision:
Mineral Bluff Peak
Area/Sub Area:
Ar 6 Fannin, Sub 2
Township:
Miles To Town:
5-10 Miles
TaxID:
0027 07603
Lot #:
Acreage:
1.48
Survey Available:
No
Waterfront:
No
Lake Name:
River/Creek Name:
Bedrooms:
3
Full Baths:
4
Partial Baths:
1
Main Floor # Bedrooms:
2
Upper Floor # Bedrooms:
0
Lower Floor # Bedrooms:
2
SqFt Above Grade:
1700
SqFt Below Grade:
1558
Apx Total SqFt:
3258
Total # Fireplaces:
4
# Garage Spaces:
0
Year Built:
2023
55+ Community:
No
STR Currently Allowed:
Yes
Selling Broker Commission:
3%
Remarks:
Introducing a stunning custom mountain modern floor plan with walls of windows to experience breathtaking views from the front door. The exterior features modern finishes, including grey stack stone, warm wood, and contemporary stucco. The house boasts an indoor heated pool with a waterfall and a linear fireplace facing the mountain views. The kitchen has natural stone countertops and mountain views. The main bedroom has a linear fireplace and unbelievable mountain views. The all-marble master bath has a wet room with six shower heads and a 72 tub. The house has two decks, one with a fireplace and an outdoor kitchen. The open-concept Terrance Level has a custom wet bar, a linear fireplace, laundry, and a see-through fireplace to the heated spa pool. Discover an exceptional feature within this extraordinary residence - an indoor pool. This luxurious addition provides a low-maintenance and opulent way to enjoy the benefits of a private pool throughout the year. Whether for a refreshing swim or to bask in its tranquil ambiance, this indoor oasis offers a secluded and elegant retreat within the confines of your own home. 3 Bedroom with Flex Room.
Completion Status:
Completed - New
Construction:
Frame, Permanent Foundation
Exterior Finish:
Wood Siding, Stone, Stucco, Concrete, Composite
Style:
Ranch, Craftsman, See Remarks
Design/Stories:
One
Roof:
Metal
Basement:
Finished, Full, See Remarks
Floors:
Wood, Terrazzo, Tile, See Remarks
Primary Bedroom:
Main Floor
Laundry Location:
Main Floor, In Basement, See Remarks
Rooms:
Kitchen, Laundry Room, Great Room, See Remarks
Interior:
Pantry, Cable TV Available, Ceiling Fan(s), Wet Bar, Cathedral Ceiling(s), Sheetrock, Wood, See Remarks
Appliances:
Refrigerator, Range, Microwave, Dishwasher, Dryer
Fireplace:
Ventless, Gas Log, Wood Burning, Outside
Heating:
Central, Heat Pump, See Remarks
Cooling:
Central Air, Electric, Heat Pump
Water:
Community, Well, See Remarks
Sewer:
Septic Tank
Windows:
Insulated Windows, Aluminum Frames
Porch:
Front Porch, Deck, Patio
Parking:
Driveway
Driveway:
Asphalt, Concrete
Road Surface:
Paved
Frontage Type:
Road
View:
Mountain(s), Year Round, Long Range
Terrain:
Rolling Slope, Steep Slope, Wooded
Exterior:
Internet Type:
High Speed
Amenities:
Special Conditions:





