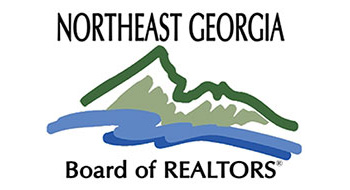Listing photos will refresh every 3 seconds.
This listing has 74 additional photos.
Contact Information
For more information about this listing, please use the contact information listed below.
Stephanie Burdett
(C) (770) 616-1695
515 Life Real Estate Company
(M) (706) 301-5600
1651 Lumber Company Road
Talking Rock
GA
30175
Listing Tools
Listing Details
MLS Number:
404747
Property Type:
Residential
List Price:
$1,250,000
Street #:
969
Direction:
Street Name:
Cove Lake Drive
City:
Marble Hill
State:
GA
Zip Code:
30148
Subdivision:
Cove Lake
Area/Sub Area:
Ar 3 Pickens, Sub 2
Township:
Miles To Town:
5-10 Miles
TaxID:
049-000-090-114
Lot #:
14
Acreage:
10.98
Survey Available:
Yes
Waterfront:
No
Lake Name:
Cove Lake
River/Creek Name:
Long Swamp Creek
Bedrooms:
4
Full Baths:
3
Partial Baths:
4
Main Floor # Bedrooms:
3
Upper Floor # Bedrooms:
0
Lower Floor # Bedrooms:
1
SqFt Above Grade:
3699
SqFt Below Grade:
2799
Apx Total SqFt:
6498
Total # Fireplaces:
1
# Garage Spaces:
2
Year Built:
2018
55+ Community:
No
STR Currently Allowed:
No
Selling Broker Commission:
2.5
Remarks:
Exquisite Mountain Estate on almost 11 acres in coveted Cove Lake near Big Canoe! Welcome to luxury living in this gated community, where sophistication meets serenity on 11 sprawling acres of pristine mountain landscape.Nestled in the heart of Cove Lake near Big Canoe, this custom-built Irvin Alexander Home epitomizes elegance and comfort, offering an unparalleled retreat for those with discerning tastes.This entire home spans just under 7000 square feet so you will never need more space! Key Features:Unparalleled Craftsmanship:Custom-built by Irvin Alexander Homes, this home boasts meticulous attention to detail and the finest craftsmanship throughout. Gourmet Kitchen: Step into culinary bliss with a custom kitchen featuring specialty granite countertops, a large farm sink, pot filler, wine rack, and upscale black stainless steel appliances. Custom cabinetry with Rev-A-Shelf inserts adds both style and functionality.Elegant Living Spaces:The two-story grand foyer welcomes you into a spacious family room adorned with sprawling high ceilings and a stunning stacked stone fireplace. Built-in bookcases add a touch of sophistication, creating the perfect space for relaxation and entertainment.Master Suite Sanctuary: Retreat to the breathtaking master suite featuring an oversized bedroom, his and her walk-in closets, and an expansive master bathroom with custom cabinets, granite double vanities, a separate shower, and a luxurious whirlpool tub.Outdoor Oasis: Enjoy the best of indoor-outdoor living with a screened-in porch and outdoor living space, ideal for alfresco dining and entertaining year-round. A fenced-in Gunnite inground pool and 2 gazebos offer summertime bliss, while a hot tub provides year-round relaxation in the winter months. Entertainment Haven: Upstairs, indulge in your own private theater room for all your movie-viewing needs.The terrace level is a haven for entertainment, featuring one bedroom, a bathroom, and a spacious living area. Make an appt today!
Completion Status:
Resale
Construction:
Frame
Exterior Finish:
Cedar, Stone, Concrete
Style:
Ranch, Craftsman
Design/Stories:
One
Roof:
Shingle
Basement:
Finished, Full
Floors:
Wood, Tile
Primary Bedroom:
Main Floor
Laundry Location:
Main Floor
Rooms:
Entrance Foyer, Living Room, Dining Room, Breakfast Room, Kitchen, Laundry Room, Eat-in Kitchen, Media Room
Interior:
Pantry, Cable TV Available, Ceiling Fan(s), Cathedral Ceiling(s), Wood
Appliances:
Refrigerator, Cooktop, Oven, Microwave, Dishwasher, Jetted Tub, Electric Water Heater
Fireplace:
Wood Burning
Heating:
Central, Electric
Cooling:
Central Air
Water:
Public
Sewer:
Septic Tank
Windows:
Insulated Windows, Vinyl, Screens
Porch:
Screened, Front Porch, Deck, Covered
Parking:
Garage, Driveway
Driveway:
Concrete
Road Surface:
Paved, County Road
Frontage Type:
Road
View:
Mountain(s), Seasonal, Lake
Terrain:
Level, Gentle Sloping
Exterior:
Pool, Handicap Access, Private Yard, Hot Tub, Fire Pit
Internet Type:
Fiber Optics
Amenities:
Tennis Court(s), Gated, Pool, Lake Access, Pickleball, Pavilion
Special Conditions:





