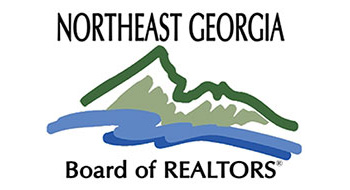Listing photos will refresh every 3 seconds.
This listing has 47 additional photos.
Contact Information
For more information about this listing, please use the contact information listed below.
James Rick Andrews
(C) (828) 557-9139
Century 21 Black Bear Realty
(M) (706) 896-8633
3680 Highway 76
YOUNG HARRIS
GA
30582
Co-Listing Agent:
Jonathan Crisler
Jonathan Crisler
(C) (828) 342-8341
Co-Listing Office:
Century 21 Black Bear Realty
Century 21 Black Bear Realty
(M) (706) 896-8633
3680 Highway 76
YOUNG HARRIS
GA
30582
Listing Tools
Listing Details
MLS Number:
404417
Property Type:
Residential
List Price:
$539,000
Street #:
278
Direction:
Street Name:
Ivy Knob Lane
City:
Hayesville
State:
NC
Zip Code:
28904
Subdivision:
Ivy Knob
Area/Sub Area:
Ar 8 Clay NC, Sub 2
Township:
Miles To Town:
Under 5 Miles
TaxID:
554000709893
Lot #:
Acreage:
1.48
Survey Available:
Yes
Waterfront:
No
Lake Name:
River/Creek Name:
Bedrooms:
3
Full Baths:
3
Partial Baths:
0
Main Floor # Bedrooms:
3
Upper Floor # Bedrooms:
Lower Floor # Bedrooms:
SqFt Above Grade:
SqFt Below Grade:
Apx Total SqFt:
Total # Fireplaces:
1
# Garage Spaces:
2
Year Built:
1977
55+ Community:
No
STR Currently Allowed:
No
Remarks:
EASY ACCESS ONE LEVEL LIVING IN THE NORTH CAROLINA MOUNTAINS. Discover this charming 3-bedroom, 3-bathroom mountain cabin that combines rustic elegance with modern amenities, all set against the backdrop of breathtaking North Carolina mountain views. The home offers: a Living Room adorned with wood floors and a striking floor-to-ceiling stacked stone gas log fireplace creating a warm and inviting atmosphere, a spacious Kitchen complete with granite countertops and a large pantry ideal for preparing meals and entertaining, a Dining Room perfect for family dinners and gatherings, a Master Suite that features an office area, his & her closets, a walk-in shower, and a jetted tub for ultimate relaxation & a double vanity, Guest Accommodations with two additional bedrooms with a convenient Jack & Jill bathroom, a Basement Man Cave for extra space for recreation or relaxation. The outdoor living area includes front and back porches to enjoy the serene pasture and mountain views, along with a concrete patio and fire pit area for outdoor gatherings, a fenced front yard perfect for your furry family members, ample parking that Includes an oversized 2-car garage, an asphalt and concrete driveway, and a 2-car carport. This home flawlessly merges comfort and style in a stunning natural setting, making it an ideal retreat for those who appreciate mountain living.
Completion Status:
Resale
Construction:
Frame
Exterior Finish:
Stone
Style:
Ranch, Traditional
Design/Stories:
One
Roof:
Shingle
Basement:
Crawl Space
Floors:
Wood, Tile
Primary Bedroom:
Main Floor
Laundry Location:
Main Floor
Rooms:
Den/Office, Living Room, Dining Room, Breakfast Room, Kitchen, Laundry Room, See Remarks
Interior:
Pantry, Cable TV Available
Appliances:
Refrigerator, Range, Microwave, Dishwasher
Fireplace:
Gas Log
Heating:
Central, Heat Pump, Electric
Cooling:
Central Air, Electric
Water:
Shared Well
Sewer:
Septic Tank
Windows:
Insulated Windows, Screens
Porch:
Parking:
Garage, Carport, Driveway
Driveway:
Asphalt
Road Surface:
Paved
Frontage Type:
Road
View:
Mountain(s), Year Round, Long Range
Terrain:
Level, Gentle Sloping
Exterior:
Garden, Fire Pit
Internet Type:
Amenities:
Special Conditions:




