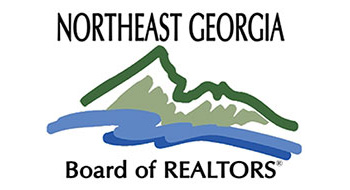Listing photos will refresh every 3 seconds.
This listing has 64 additional photos.
Contact Information
For more information about this listing, please use the contact information listed below.
James Rick Andrews
(C) (828) 557-9139
Century 21 Black Bear Realty
(M) (706) 896-8633
3680 Highway 76
YOUNG HARRIS
GA
30582
Listing Tools
Listing Details
MLS Number:
403893
Property Type:
Residential
List Price:
$2,550,000
Street #:
2373
Direction:
Street Name:
Herman Drake Road
City:
Young Harris
State:
GA
Zip Code:
30582
Subdivision:
Area/Sub Area:
Ar 4 Towns, Sub 2
Township:
Miles To Town:
Under 5 Miles
TaxID:
0018B009B
Lot #:
TR 1
Acreage:
0.41
Survey Available:
Yes
Waterfront:
Yes
Lake Name:
Lake Chatuge
River/Creek Name:
Lake Chatuge
Bedrooms:
4
Full Baths:
3
Partial Baths:
1
Main Floor # Bedrooms:
Upper Floor # Bedrooms:
Lower Floor # Bedrooms:
SqFt Above Grade:
SqFt Below Grade:
Apx Total SqFt:
Total # Fireplaces:
2
# Garage Spaces:
Year Built:
2007
55+ Community:
No
STR Currently Allowed:
Yes
Selling Broker Commission:
2.5
Remarks:
Welcome to lakeside opulence, where every detail of this Lake Chatuge abode reflects the pinnacle of luxury living. The home's open floor plan seamlessly integrates into the great room, graced with a cathedral ceiling, exposed beams, and a majestic floor-to-ceiling stacked stone gas log fireplace. Walls of windows paint serene water vistas, allowing natural light to dance upon a tasteful blend of wood and drywall finishes. The heart of the home is its vast kitchen, boasting granite counters and a gas stove, complemented by a substantial dining area, perfect for hosting memorable gatherings with loved ones. Two ensuite bedrooms provide private havens, with the primary suite offering a lakeside sitting area, his and hers closets, plus a spa-like bathroom featuring an air tub, and a walk-in shower encased in glass and tile. A conveniently located laundry room adds to the practicality of distinguished living. Ascend to the upper level to find a generous recreational room that promises leisure and play. The lower level extends the comforts found above with a second great room adorned with another stacked stone gas log fireplace, a second full kitchen, a third & fourth bedroom, and an additional laundry room, offering potential for a self-contained living space. Outside, the stone patio is an entertainer's dream, boasting an outdoor kitchen with granite counters, a gas grill, and a Primo Ceramic charcoal grill, ensuring alfresco dining is always an event. The crown jewel is the private single slip covered boat dock with boat lift, promising endless waterborne adventures on Lake Chatuge.
Completion Status:
Resale
Construction:
Frame
Exterior Finish:
Stone, Composite
Style:
Two Story, Craftsman
Design/Stories:
Three Or More
Roof:
Shingle
Basement:
Finished, Full
Floors:
Wood, Carpet, Tile
Primary Bedroom:
Main Floor, Upper Floor, Lower Floor
Laundry Location:
Main Floor, See Remarks
Rooms:
Entrance Foyer, Dining Room, Kitchen, Laundry Room, Great Room
Interior:
Ceiling Fan(s), Cathedral Ceiling(s), Sheetrock, Wood
Appliances:
Refrigerator, Range, Oven, Microwave, Dishwasher, Washer, Dryer, Jetted Tub
Fireplace:
Vented, Gas Log
Heating:
Central
Cooling:
Central Air
Water:
Public
Sewer:
Septic Tank
Windows:
Porch:
Deck, Covered, Patio
Parking:
Garage
Driveway:
Concrete
Road Surface:
Paved
Frontage Type:
Lakefront
View:
Terrain:
Exterior:
Internet Type:
Amenities:
Special Conditions:





