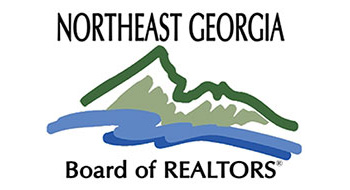Listing photos will refresh every 3 seconds.
This listing has 40 additional photos.
Contact Information
For more information about this listing, please use the contact information listed below.
James Rick Andrews
(C) (828) 557-9139
Century 21 Black Bear Realty
(M) (706) 896-8633
3680 Highway 76
YOUNG HARRIS
GA
30582
Listing Tools
Listing Details
MLS Number:
403820
Property Type:
Residential
List Price:
$875,000
Street #:
4247
Direction:
Street Name:
Asheland Overlook
City:
Young Harris
State:
GA
Zip Code:
30582
Subdivision:
Asheland Cove
Area/Sub Area:
Ar 4 Towns, Sub 4
Township:
Miles To Town:
Under 5 Miles
TaxID:
0015 131
Lot #:
84
Acreage:
1.781
Survey Available:
Yes
Waterfront:
No
Lake Name:
River/Creek Name:
Bedrooms:
4
Full Baths:
3
Partial Baths:
0
Main Floor # Bedrooms:
2
Upper Floor # Bedrooms:
0
Lower Floor # Bedrooms:
2
SqFt Above Grade:
SqFt Below Grade:
Apx Total SqFt:
Total # Fireplaces:
1
# Garage Spaces:
2
Year Built:
2002
55+ Community:
No
STR Currently Allowed:
No
Selling Broker Commission:
3
Remarks:
Welcome to Asheland Cove, where this exceptional home awaits with breathtaking views that adorn every room. This well-maintained, move-in-ready residence is a perfect blend of comfort and elegance, with the convenience of all its amenities located on the main floor, plus the bonus of a large, fully finished terrace level. The home features an office, a separate dining room for formal entertaining, and a grand living room complete with a stone fireplace, vaulted ceiling, built-in cabinetry, and a study/den area situated just off to the side, perfect for relaxation or intimate gatherings. Experience brightness and awe-inspiring scenery through the ample windows framing the stunning mountain views. Culinary enthusiasts will relish the spacious kitchen, equipped with custom cabinetry, abundant counter space, plenty of storage options to streamline the cooking experience and a breakfast nook. The master suite on the main level serves as a luxurious retreat, offering private balcony access, trey ceiling, an en suite bathroom with double vanities, a shower and an indulgent jetted tub to unwind after a long day. Finishing touches include a concrete drive that leads to a sizable double car garage, a serene screened porch for enjoying the outdoors in comfort, and dual fuel heating for optimal temperature control throughout the seasons. The huge great room and additional two bedrooms on the terrace level amplify the home's appeal, providing extra space for entertainment, guests, or a growing family.
Completion Status:
Resale
Construction:
Frame
Exterior Finish:
Stone
Style:
Traditional
Design/Stories:
Two
Roof:
Shingle
Basement:
Finished, Full
Floors:
Wood, Carpet, Tile
Primary Bedroom:
Main Floor
Laundry Location:
Main Floor
Rooms:
Entrance Foyer, Den/Office, Living Room, Dining Room, Kitchen, Laundry Room, Eat-in Kitchen, See Remarks
Interior:
Ceiling Fan(s), Sheetrock, Central Vacuum, See Remarks
Appliances:
Refrigerator, Cooktop, Oven, Microwave, Dishwasher, Disposal, Washer, Dryer, Jetted Tub
Fireplace:
Vented, Gas Log
Heating:
Central, Electric
Cooling:
Central Air, Electric
Water:
Public
Sewer:
Septic Tank
Windows:
Insulated Windows, Wood Frames
Porch:
Screened, Front Porch
Parking:
Garage, Driveway
Driveway:
Asphalt, Concrete
Road Surface:
Paved
Frontage Type:
Road
View:
Mountain(s), Year Round, Long Range, Trees/Woods
Terrain:
Level, Gentle Sloping, Rolling Slope, Wooded
Exterior:
Private Yard
Internet Type:
High Speed
Amenities:
Special Conditions:





