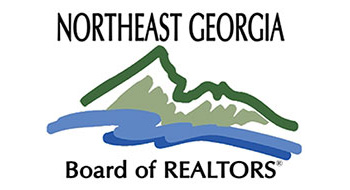Listing photos will refresh every 3 seconds.
This listing has 66 additional photos.
Contact Information
For more information about this listing, please use the contact information listed below.
James Rick Andrews
(C) (828) 557-9139
Century 21 Black Bear Realty
(M) (706) 896-8633
3680 Highway 76
YOUNG HARRIS
GA
30582
Listing Tools
Listing Details
MLS Number:
403541
Property Type:
Residential
List Price:
$2,500,000
Street #:
1527
Direction:
Street Name:
Victoria Woods Drive
City:
Hiawassee
State:
GA
Zip Code:
30546
Subdivision:
Victoria Woods
Area/Sub Area:
Ar 4 Towns, Sub 3
Township:
Miles To Town:
Under 5 Miles
TaxID:
0058A053
Lot #:
Tr 1
Acreage:
0.963
Survey Available:
Yes
Waterfront:
Yes
Lake Name:
Chatuge
River/Creek Name:
None
Bedrooms:
4
Full Baths:
6
Partial Baths:
0
Main Floor # Bedrooms:
4
Upper Floor # Bedrooms:
Lower Floor # Bedrooms:
SqFt Above Grade:
SqFt Below Grade:
Apx Total SqFt:
Total # Fireplaces:
# Garage Spaces:
2
Year Built:
1999
55+ Community:
No
STR Currently Allowed:
No
Selling Broker Commission:
3
Remarks:
Imagine stepping into your magnificent lakefront sanctuary on Lake Chatuge, enveloped by the North Georgia Mountains' awe-inspiring beauty. This grandiose residence, spanning over 7, 000 heated square feet, merges expansive leisure and entertainment spaces with the comfort of lakeside living. With six bedrooms and six bathrooms, the home is designed to welcome guests in absolute comfort. Dual kitchens adorned with granite countertops and stainless appliances stand ready for culinary adventures and festive feasts. Whether on the main level or the terrace level, each spacious great room, complemented by multiple dining areas, becomes a hub for socializing and making memories. Dual stacked stone fireplaces lend a touch of rustic elegance and cozy ambiance, while the three en-suites and extensive storage ensure practicality compliments the home's luxury. Outdoor living is equally grand, with an open-air deck on the main level for sun-soaked relaxation, a covered deck providing a cool, shaded haven, and a concrete patio on the lower level for enjoying the fresh mountain air. This home also offers a lakeside pavilion with a fire pit for enchanting evenings by the water and a covered dock that features a swim platform for water enthusiasts. The oversized 2-car garage is the icing on the cake, providing generous space for vehicles and extra storage. This property is more than a home; it's a slice of paradise, promising a lifestyle infused with tranquility, natural beauty, and unmatched luxury on Lake Chatuge.
Completion Status:
Resale
Construction:
Frame
Exterior Finish:
Brick
Style:
Traditional
Design/Stories:
Two
Roof:
Shingle
Basement:
Finished
Floors:
Wood, Carpet
Primary Bedroom:
Main Floor, Lower Floor
Laundry Location:
In Basement
Rooms:
Entrance Foyer, Dining Room, Kitchen, Laundry Room, Bonus Room, Great Room
Interior:
Pantry, Ceiling Fan(s), Sheetrock
Appliances:
Refrigerator, Range, Microwave, Dishwasher, Washer, Dryer, Jetted Tub
Fireplace:
Ventless, Gas Log
Heating:
Heat Pump
Cooling:
Central Air, Heat Pump
Water:
Public
Sewer:
Septic Tank
Windows:
Insulated Windows
Porch:
Deck
Parking:
Garage
Driveway:
Asphalt
Road Surface:
Paved
Frontage Type:
Road, Lakefront
View:
Mountain(s), Lake
Terrain:
Level, Gentle Sloping
Exterior:
Fire Pit, Dock
Internet Type:
Amenities:
Lake Access
Special Conditions:





