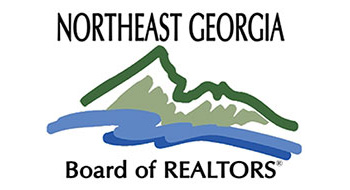Listing photos will refresh every 3 seconds.
This listing has 44 additional photos.
Contact Information
For more information about this listing, please use the contact information listed below.
James Rick Andrews
(C) (828) 557-9139
Century 21 Black Bear Realty
(M) (706) 896-8633
3680 Highway 76
YOUNG HARRIS
GA
30582
Listing Tools
Listing Details
MLS Number:
403169
Property Type:
Residential
List Price:
$550,000
Street #:
602
Direction:
Street Name:
Mill Ridge Road
City:
Hiawassee
State:
GA
Zip Code:
30546
Subdivision:
Mill Creek
Area/Sub Area:
Ar 4 Towns, Sub 4
Township:
Miles To Town:
5-10 Miles
TaxID:
0046 326
Lot #:
26
Acreage:
1.01
Survey Available:
Yes
Waterfront:
No
Lake Name:
River/Creek Name:
Bedrooms:
4
Full Baths:
3
Partial Baths:
0
Main Floor # Bedrooms:
1
Upper Floor # Bedrooms:
1
Lower Floor # Bedrooms:
2
SqFt Above Grade:
SqFt Below Grade:
Apx Total SqFt:
Total # Fireplaces:
0
# Garage Spaces:
0
Year Built:
2007
55+ Community:
No
STR Currently Allowed:
No
Selling Broker Commission:
3
Remarks:
Step into this immaculate 3 bedroom (plus 1 bonus room) & 3 bath mountain home, encompassing both modern updates & rustic charm. The cabin, updated just 3 years ago, greets you with a beautifully crafted stone walkway leading to the inviting covered wraparound deck. For those who love to entertain, the extra-large open-air side deck will surely be the stage for many memorable gatherings. Inside, find yourself in a space where luxury meets cozy comfort. The kitchen boasts granite countertops & stainless appliances, a dream for any culinary enthusiast. The focus of the great room is the enormous stone electric fireplace/ decorative stacked stone wall, rising to meet the cathedral ceiling, & complemented by elegant wood flooring. The intelligent design spreads bedrooms across all three levels, ensuring privacy and convenience. The master suite is a sanctuary, complete with granite counters, a jetted tub, & a walk-in glass & tile shower designed to provide a spa-like experience in the comfort of your own home. The terrace level extends the living space with its own living room, a workshop for hobbies or storage, an additional bedroom, and a bonus room for that extra flexibility in usage. Step out onto the concrete patio to find a hot tub awaiting, perfect for relaxing and soaking in the clear and serene mountain views that surround this haven. This home distinctly offers the best of both worlds—highland tranquility without the arduous ascent.
Completion Status:
Resale
Construction:
Frame, Concrete
Exterior Finish:
Wood Siding, Stone
Style:
Cabin, Two Story
Design/Stories:
Two, See Remarks
Roof:
Shingle
Basement:
Full
Floors:
Wood, Tile
Primary Bedroom:
Main Floor, Upper Floor
Laundry Location:
Main Floor
Rooms:
Entrance Foyer, Living Room, Dining Room, Kitchen, Laundry Room, Bonus Room, Great Room, Loft
Interior:
Furnished, Cable TV Available, Ceiling Fan(s), Satellite Dish, Cathedral Ceiling(s), Sheetrock, Wood, See Remarks
Appliances:
Refrigerator, Range, Microwave, Dishwasher, Washer, Dryer
Fireplace:
See Remarks
Heating:
Central, Heat Pump
Cooling:
Central Air, Heat Pump
Water:
Public
Sewer:
Septic Tank
Windows:
Insulated Windows
Porch:
Front Porch, Wrap Around
Parking:
Driveway
Driveway:
Asphalt
Road Surface:
Paved
Frontage Type:
Road
View:
Mountain(s), Year Round, Pasture
Terrain:
Level, Gentle Sloping
Exterior:
Garden, Hot Tub
Internet Type:
Amenities:
Special Conditions:





