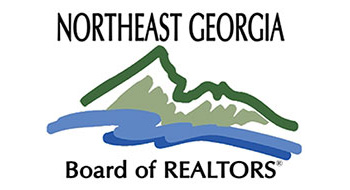Listing photos will refresh every 3 seconds.
This listing has 41 additional photos.
Contact Information
For more information about this listing, please use the contact information listed below.
James Rick Andrews
(C) (828) 557-9139
Century 21 Black Bear Realty
(M) (706) 896-8633
3680 Highway 76
YOUNG HARRIS
GA
30582
Co-Listing Agent:
Drew Newcomb
Drew Newcomb
(C) (706) 400-0167
Co-Listing Office:
Century 21 Black Bear Realty
Century 21 Black Bear Realty
(M) (706) 896-8633
3680 Highway 76
YOUNG HARRIS
GA
30582
Listing Tools
Listing Details
MLS Number:
402956
Property Type:
Residential
List Price:
$595,000
Street #:
743
Direction:
Street Name:
Anns Lane
City:
Hayesville
State:
NC
Zip Code:
28904
Subdivision:
Cabin Cove
Area/Sub Area:
Ar 8 Clay NC, Sub 1
Township:
Miles To Town:
5-10 Miles
TaxID:
558100613661
Lot #:
Acreage:
0.75
Survey Available:
Yes
Waterfront:
No
Lake Name:
River/Creek Name:
Bedrooms:
4
Full Baths:
3
Partial Baths:
0
Main Floor # Bedrooms:
2
Upper Floor # Bedrooms:
Lower Floor # Bedrooms:
2
SqFt Above Grade:
SqFt Below Grade:
Apx Total SqFt:
Total # Fireplaces:
2
# Garage Spaces:
Year Built:
2005
55+ Community:
No
STR Currently Allowed:
No
Selling Broker Commission:
3
Remarks:
Step into the rustic elegance of this FULLY FURNISHED CUSTOM LOG HOME, a property with the prestigious honor of being featured in the 2009 Edition of Log Home Design Magazine. Its design boasts a harmonious blend of modern upgrades like a tankless water heater and high-end disposal, along with stylish light and bath fixtures that enhance the home's natural charm. Natural light floods the interior through large windows and glass-centered doors in both living rooms, inviting awe-inspiring fall and winter mountain views indoors. These scenes are best enjoyed alongside the warmth of the two LARGE WOOD BURNING STACKED STONE FIREPLACES that create an ambiance of mountain tranquility. Architectural grandeur is on full display with impressive exposed wood beams and hand-hewn oak floors that echo the home’s custom craftsmanship. Custom double entry doors open to a realm of comfort across covered porches and open decks that promise enjoyment regardless of the weather. Practical luxury defines the living experience with two primary bedrooms on the main level, each with their own on-suites, showcasing tiled walk-in showers for a spa-like feel, and one even boasts a sumptuous clawfoot tub. The full kitchen is complete with a pantry, and a second living room with a fireplace, wet bar, and third bathroom welcome guests in the fully finished basement. This log home exemplifies a perfect blend of luxury, comfort, and impeccable design, poised to enchant as an active rental or a private retreat. Its heightened features and prime details make it not just a house, but a lifestyle investment.
Completion Status:
Resale
Construction:
Frame, Log
Exterior Finish:
Log
Style:
Cabin, Two Story
Design/Stories:
Two
Roof:
Metal
Basement:
Finished, Full, Slab
Floors:
Wood, Tile
Primary Bedroom:
Main Floor
Laundry Location:
In Basement
Rooms:
Living Room, Laundry Room, Great Room, Eat-in Kitchen
Interior:
Furnished, Pantry, Ceiling Fan(s), Wet Bar, Cathedral Ceiling(s), Wood
Appliances:
Refrigerator, Range, Dishwasher, Washer, Dryer
Fireplace:
Wood Burning
Heating:
Central, Heat Pump
Cooling:
Central Air, Electric
Water:
Community, Shared Well
Sewer:
Septic Tank
Windows:
Storm Window(s), Wood Frames
Porch:
Front Porch, Deck, Wrap Around
Parking:
Driveway
Driveway:
Gravel
Road Surface:
Gravel, Paved
Frontage Type:
Road
View:
Mountain(s), Seasonal
Terrain:
Rolling Slope, Steep Slope, Wooded
Exterior:
Private Yard, Hot Tub
Internet Type:
Amenities:
Special Conditions:





