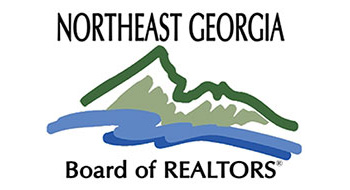Listing photos will refresh every 3 seconds.
This listing has 55 additional photos.
Contact Information
For more information about this listing, please use the contact information listed below.
James Rick Andrews
(C) (828) 557-9139
Century 21 Black Bear Realty
(M) (706) 896-8633
3680 Highway 76
YOUNG HARRIS
GA
30582
Listing Tools
Listing Details
MLS Number:
402351
Property Type:
Residential
List Price:
$609,000
Street #:
1461
Direction:
Street Name:
Harris Ridge Road
City:
Young Harris
State:
GA
Zip Code:
30546
Subdivision:
Chatuge Heights
Area/Sub Area:
Ar 4 Towns, Sub 1
Township:
Young Harris
Miles To Town:
Under 5 Miles
TaxID:
0013A033
Lot #:
31
Acreage:
0.6
Survey Available:
Yes
Waterfront:
No
Lake Name:
River/Creek Name:
Bedrooms:
3
Full Baths:
3
Partial Baths:
0
Main Floor # Bedrooms:
2
Upper Floor # Bedrooms:
1
Lower Floor # Bedrooms:
SqFt Above Grade:
SqFt Below Grade:
Apx Total SqFt:
Total # Fireplaces:
# Garage Spaces:
1
Year Built:
2001
55+ Community:
No
STR Currently Allowed:
No
Selling Broker Commission:
3
Remarks:
This Young Harris Chalet is a captivating mountain retreat that offers both stunning year-round mountain vistas and enchanting seasonal lake views. Its prime location in a desirable neighborhood ensures easy access to the town’s conveniences, outdoor activities, and leisure options like Lake Chatuge and local golf courses. The property boasts a generous 2 level wrap-around deck that invites you to enjoy the views and fresh air, while the great room, complete with a wood stove fireplace, creates a cozy and welcoming atmosphere. The kitchen's design facilitates entertaining and everyday living with its open layout, central island, and ample pantry storage. Abundant windows throughout this level merge the beauty of the outdoors with the comfort of the indoors. Accommodations include two bedrooms and a full bath on the main level, plus a master suite upstairs that features its own balcony for private enjoyment of the scenery. RO water system and circulating instant hot water, EMC Fiber Optic internet service, heat pump X 2. The terrace level offers expansive space with a multitude of potential uses, from additional living areas to creative or recreational spaces, partially used for vehicle parking. Convenience is key with ample parking on both the concrete driveway and additional parking pad, and the low maintenance vinyl siding is an excellent feature for easy upkeep.
Completion Status:
Resale
Construction:
Frame
Exterior Finish:
Vinyl Siding
Style:
Chalet, Cabin, Two Story
Design/Stories:
Two
Roof:
Shingle
Basement:
Finished
Floors:
Wood, Carpet, Tile
Primary Bedroom:
Upper Floor
Laundry Location:
Main Floor
Rooms:
Bonus Room, Great Room, Loft
Interior:
Pantry, Cable TV Available, Ceiling Fan(s), Cathedral Ceiling(s), Sheetrock
Appliances:
Refrigerator, Cooktop, Oven, Dishwasher, Washer, Dryer
Fireplace:
See Remarks
Heating:
Central, Heat Pump, Wood Stove, See Remarks
Cooling:
Central Air, Electric
Water:
Public
Sewer:
Septic Tank
Windows:
Insulated Windows, Wood Frames, Screens
Porch:
Front Porch, Deck, Wrap Around
Parking:
Garage, Driveway, See Remarks
Driveway:
Concrete
Road Surface:
Paved
Frontage Type:
Road
View:
Mountain(s), Seasonal, Year Round, Lake, Trees/Woods
Terrain:
Gentle Sloping, Rolling Slope, Wooded
Exterior:
Internet Type:
Fiber Optics
Amenities:
Special Conditions:





