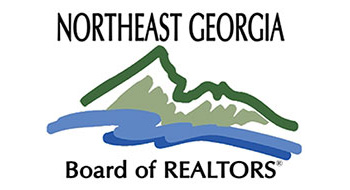Listing photos will refresh every 3 seconds.
This listing has 73 additional photos.
Contact Information
For more information about this listing, please use the contact information listed below.
Elizabeth Birnbaum
(C) (615) 970-0013
Harry Norman REALTORS - Blairsville
(M) (706) 745-3000
63 Murphy Highway
BLAIRSVILLE
GA
30512
Listing Tools
Listing Details
MLS Number:
404401
Property Type:
Residential
List Price:
$685,000
Street #:
380
Direction:
Street Name:
Patricks Drive
City:
Blairsville
State:
GA
Zip Code:
30512
Subdivision:
Colwell Cove
Area/Sub Area:
Ar 5 Union, Sub 4
Township:
Miles To Town:
Under 5 Miles
TaxID:
054A043A16
Lot #:
16
Acreage:
1.5
Survey Available:
Yes
Waterfront:
No
Lake Name:
River/Creek Name:
Bedrooms:
3
Full Baths:
3
Partial Baths:
1
Main Floor # Bedrooms:
3
Upper Floor # Bedrooms:
0
Lower Floor # Bedrooms:
0
SqFt Above Grade:
2875
SqFt Below Grade:
1874
Apx Total SqFt:
4749
Total # Fireplaces:
2
# Garage Spaces:
Year Built:
2006
55+ Community:
No
STR Currently Allowed:
Yes
Selling Broker Commission:
3
Remarks:
Welcome to your dream home, nestled at the end of a peaceful cul-de-sac, offering privacy and tranquility. This stunning residence boasts main-level living with three spacious bedrooms and three and a half bathrooms, providing ample space for your family and guests. Step inside to find beautifully crafted tongue and groove ceilings that add a touch of rustic elegance to the open-concept living area. The gorgeous kitchen seamlessly flows into the the breakfast nook, living room and formal dining room, creating the perfect space for entertaining and everyday living equipped with stainless steel appliances, granite countertops and soft touch cabinetry. The main floor also features a convenient laundry room, ensuring everything you need is easily accessible. Venture downstairs to discover a full basement equipped with a sprawling second kitchen and great room ideal for hosting gatherings or creating a separate living space. Above the garage, you'll find a versatile bonus room, perfect for a home office, playroom, or additional guest suite. The garage itself has been converted into an extra entertainment space but can easily be reverted back into a functional garage if desired. Outside, you'll find even more to love. A detached workshop provides a perfect space for hobbies or projects, while an additional storage building offers plenty of room for tools, equipment, and seasonal items. The serene front yard features a charming gazebo, creating an idyllic setting for relaxation or outdoor entertaining. Enjoy the fenced-in yard, both front and back, providing a safe and private space for children and pets to play. The property backs up to a serene branch, offering a peaceful natural backdrop. Don’t miss the chance to own this unique property that combines modern conveniences with charming features. Schedule a viewing today and envision your life in this exceptional home!
Completion Status:
Resale
Construction:
Frame, Concrete
Exterior Finish:
Wood Siding, Vinyl Siding, Stone
Style:
Ranch, Traditional
Design/Stories:
See Remarks
Roof:
Shingle
Basement:
Finished, Full
Floors:
Wood, Carpet, Tile, Luxury Vinyl
Primary Bedroom:
Main Floor
Laundry Location:
Main Floor
Rooms:
Living Room, Dining Room, Laundry Room, Bonus Room, Eat-in Kitchen, See Remarks
Interior:
Pantry, Ceiling Fan(s), Cathedral Ceiling(s), Sheetrock, Wood, See Remarks
Appliances:
Refrigerator, Range, Oven, Microwave, Dishwasher, Washer, Dryer, Freezer, Jetted Tub, Tankless Water Heater, Electric Water Heater, Gas Water Heater, See Remarks
Fireplace:
Ventless, Gas Log
Heating:
Central, Multi-Zone, Propane
Cooling:
Central Air, Electric, Multi-Zone
Water:
Public
Sewer:
Septic Tank
Windows:
Insulated Windows, Vinyl, Screens
Porch:
Front Porch, Deck, Covered
Parking:
Driveway
Driveway:
Asphalt
Road Surface:
Paved
Frontage Type:
Road, Branch
View:
Trees/Woods
Terrain:
Gentle Sloping
Exterior:
Storage, Garden, Private Yard, Detached Workshop, Fenced
Internet Type:
High Speed
Amenities:
Special Conditions:





