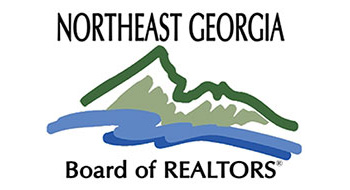Listing photos will refresh every 3 seconds.
This listing has 63 additional photos.
Contact Information
For more information about this listing, please use the contact information listed below.
Kendall Wiseley
(C) (706) 889-8121
BHGRE Metro Brokers - Ellijay
(M) (706) 276-2500
29 Highland Drive
East Ellijay
GA
30540
Listing Tools
Listing Details
MLS Number:
402208
Property Type:
Residential
List Price:
$1,250,000
Street #:
661
Direction:
Street Name:
Shenendoa Drive
City:
Ellijay
State:
GA
Zip Code:
30540
Subdivision:
Buckhorn Estates
Area/Sub Area:
Ar 7 Gilmer, Sub 1
Township:
Ellijay
Miles To Town:
5-10 Miles
TaxID:
3098B 085
Lot #:
85
Acreage:
1.04
Survey Available:
No
Waterfront:
No
Lake Name:
River/Creek Name:
Bedrooms:
7
Full Baths:
5
Partial Baths:
1
Main Floor # Bedrooms:
1
Upper Floor # Bedrooms:
4
Lower Floor # Bedrooms:
2
SqFt Above Grade:
3985
SqFt Below Grade:
2247
Apx Total SqFt:
6232
Total # Fireplaces:
2
# Garage Spaces:
4
Year Built:
2007
55+ Community:
No
STR Currently Allowed:
No
Selling Broker Commission:
2.5
Remarks:
Indulge in luxury living within this exquisite custom craftsman-style home boasting breathtaking views of mountains, lake, and the 18th hole on Whitepath Golf Course. Recently renovated to perfection, this 6000+ sq ft haven showcases opulent finishes and is attractively priced below appraised value. Seamlessly blending elegance with functionality, the open concept design floods the space with natural light, accentuating its grandeur. With a total of 7 bedrooms, 5 1/2 baths, including 2 bonus rooms, a 4-car garage, and a detached guest suite, every inch of this residence exudes comfort and style. The gourmet kitchen, adorned with custom walnut cabinetry, top-of-the-line Thermador appliances, and a magnificent 10' quartzite island, beckons to culinary enthusiasts. The front sitting room, grand living, family, and dining rooms release an ambiance that is both luminous and inviting, offering a welcoming embrace with an airy yet cozy atmosphere. The main floor owner's suite is a sanctuary of tranquility boasting a zero-barrier walk-in shower, heated floors, a luxurious soaking tub, and a custom closet tailored for the fashion-forward. Upstairs, discover two generously sized bedrooms, two full baths, and a versatile third bedroom/office space. The partially finished basement extends the living space with two additional bedrooms, full bath featuring a beautifully tiled shower, two bonus rooms, ample entertainment space, and storage. Outside, meticulously landscaped grounds adorned with vibrant flowers and lush gardens create an idyllic oasis of natural beauty. Equipped with a Generac whole house generator, this residence ensures uninterrupted comfort and convenience. Beyond being a mere dwelling, this property epitomizes the epitome of luxury and serenity. Whether entertaining family and friends, unwinding in the hot tub, meandering through the Buckhorn Estates neighborhood, or cruising to the clubhouse in your golf cart, this home has a lot to offer.
Completion Status:
Resale
Construction:
Frame, Concrete
Exterior Finish:
Stone, Concrete, Composite
Style:
Craftsman
Design/Stories:
Two
Roof:
Shingle
Basement:
Finished, Unfinished, Partial
Floors:
Wood, Tile, Luxury Vinyl
Primary Bedroom:
Main Floor
Laundry Location:
Main Floor
Rooms:
Living Room, Dining Room, Kitchen, Laundry Room, Bonus Room, Eat-in Kitchen, See Remarks
Interior:
Pantry, Cable TV Available, Ceiling Fan(s), Sheetrock, Wood
Appliances:
Refrigerator, Cooktop, Range, Oven, Microwave, Dishwasher, Washer, Dryer, Generator
Fireplace:
Gas Log
Heating:
Central, Electric, Multi-Zone
Cooling:
Central Air, Electric, Multi-Zone
Water:
Private, Well
Sewer:
Septic Tank
Windows:
Insulated Windows
Porch:
Front Porch, Covered, Patio
Parking:
Garage, Detached
Driveway:
Concrete
Road Surface:
Paved
Frontage Type:
Lakefront, Golf Course
View:
Mountain(s), Year Round, Lake, Long Range, Trees/Woods, Golf Course
Terrain:
Level, Gentle Sloping, Rolling Slope
Exterior:
Garden, Private Yard, Hot Tub, Guest House, Retaining Walls, Fenced
Internet Type:
High Speed
Amenities:
Golf Course, Lake Access, Clubhouse, Playground
Special Conditions:





