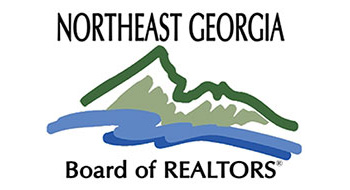Listing photos will refresh every 3 seconds.
This listing has 43 additional photos.
Contact Information
For more information about this listing, please use the contact information listed below.
Rachel Davenport
(C) (404) 436-1607
Keller Williams Realty Partners - Woodstock
(M) (678) 494-0644
722 Stonecraft Lane
Woodstock
GA
30188
Listing Tools
Listing Details
MLS Number:
404730
Property Type:
Residential
List Price:
$600,000
Street #:
169
Direction:
Street Name:
Channing Ridge Road
City:
Morganton
State:
GA
Zip Code:
30560
Subdivision:
Channing Ridge
Area/Sub Area:
Ar 2 Other County GA
Township:
Miles To Town:
TaxID:
0013-04108
Lot #:
20
Acreage:
1.28
Survey Available:
No
Waterfront:
No
Lake Name:
River/Creek Name:
Bedrooms:
3
Full Baths:
3
Partial Baths:
0
Main Floor # Bedrooms:
1
Upper Floor # Bedrooms:
1
Lower Floor # Bedrooms:
1
SqFt Above Grade:
1950
SqFt Below Grade:
Apx Total SqFt:
Total # Fireplaces:
1
# Garage Spaces:
0
Year Built:
2002
55+ Community:
No
STR Currently Allowed:
Selling Broker Commission:
3
Remarks:
Breathtaking year-round mountain views (vista pruning is being done at the end of June) from every level of this upgraded cabin being sold turnkey and fully furnished, ready to make it your full-time home or an income-producing investment. A private gated driveway leads to the home that has just been stained, including the wraparound porch and decks. Kitchen-level parking allows for easy access into the cabin filled with natural light from the wall of windows overlooking the long-range mountain view. The open floor plan offers a dining area that flows to the fully stocked kitchen with new quartz counters, and the living area with a 2-story wall of windows and river stone fireplace. The main level offers a bedroom with access to the screened-in deck to enjoy the views and a full bath. The upper level features an open loft plus the primary bedroom with a private upper screened porch with stunning views to enjoy year-round, and a private full bath. The newly finished daylight terrace level is an open plan that offers an awesome game room with a pool table and wet bar, a sitting area, and a flex space with a Murphy bed for the 3rd sleeping area along with a 3rd full bath. The outside areas are the place to be that will make you never want to leave with a pergola grilling and dining area in the front, a lower deck with a hot tub perfectly situated to watch the sunsets, the main level wrap-around porch with the very large screened area, and of course the private upper level screened in the back porch of the primary bedroom. This home has been a very much loved 2nd home, never rented out, and is ready for you to make it yours!
Completion Status:
Resale
Construction:
Concrete
Exterior Finish:
Log
Style:
Cabin
Design/Stories:
Two
Roof:
Metal
Basement:
Finished
Floors:
Wood
Primary Bedroom:
Laundry Location:
Main Floor
Rooms:
Laundry Room, Bonus Room
Interior:
Wet Bar, Cathedral Ceiling(s)
Appliances:
Refrigerator, Range, Microwave, Dishwasher, Electric Water Heater
Fireplace:
See Remarks
Heating:
Central
Cooling:
Central Air
Water:
Private, Well
Sewer:
Septic Tank
Windows:
Porch:
Screened, Front Porch, Deck, Covered
Parking:
Driveway
Driveway:
Gravel
Road Surface:
Gravel
Frontage Type:
Road
View:
Mountain(s)
Terrain:
Level, Rolling Slope, Wooded
Exterior:
Internet Type:
Amenities:
Special Conditions:





