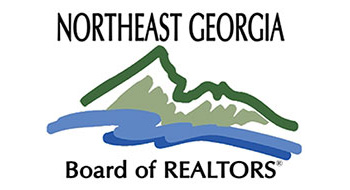Listing photos will refresh every 3 seconds.
This listing has 54 additional photos.
Contact Information
For more information about this listing, please use the contact information listed below.
Mike Dalton
(C) (706) 200-6984
As Seen Around The World, LLC.
(M) (706) 865-3366
40 Town Square, Suite F
Blairsville
GA
30512
Listing Tools
Listing Details
MLS Number:
403012
Property Type:
Residential
List Price:
$514,900
Street #:
5928
Direction:
Street Name:
Brasstown Creek Ests
City:
Young Harris
State:
GA
Zip Code:
50512
Subdivision:
Nacoochee Acres
Area/Sub Area:
Ar 4 Towns, Sub 5
Township:
Miles To Town:
5-10 Miles
TaxID:
0015A053A
Lot #:
Acreage:
0.97
Survey Available:
Yes
Waterfront:
No
Lake Name:
River/Creek Name:
Bedrooms:
4
Full Baths:
3
Partial Baths:
0
Main Floor # Bedrooms:
1
Upper Floor # Bedrooms:
2
Lower Floor # Bedrooms:
1
SqFt Above Grade:
SqFt Below Grade:
Apx Total SqFt:
Total # Fireplaces:
2
# Garage Spaces:
Year Built:
1982
55+ Community:
No
STR Currently Allowed:
No
Selling Broker Commission:
3
Remarks:
There’s just something special about a home well cared for and loved!! ESPECIALLY WHEN ITS LOCATED IN THE MOUNTAINS. Lots of upgrades and the next buyers will enjoy the benefits. Owners selling to be closer to family and grandkids are calling. Just minutes from downtown Young Harris, Blairsville, Hiawassee, Wineries, Marinas and Lakes. Upon entering driveway, the first thing you will see is the gorgeous view beyond the home and 1-acre wooded lot. You will also notice the new roof in 2023 and cedar siding as well as two carports for cars, trucks and boats. The living room is large with beautiful wood floors, brick fireplace with wood burning stove and lots of windows for viewing long range mountain views. Kitchen has granite countertops, spacious built-in pantry, lots of cabinet space and the convenience of washer/dryer in same vicinity. The kitchen also walks out to a full length fully covered back deck perfect for sipping morning coffee, enjoying fresh mountain air or a beautiful sunset. The master is nicely sized and on main level with its own ensuite. Upstairs has two large bedrooms and a full bath. The full and entirely finished basement has separate entrance with walk out porch and features large room with wood burning stove (office space, workout room); also has a bedroom, full bath, and kitchenette; could be mother-in-law suite or college apartment. Home has lots of hidden storage and a two story 400 sq ft outbuilding just in case you need more storage. For those interested in a more detailed up graded fact sheet please inquire and we can text or email the information.
Completion Status:
Resale
Construction:
Frame, Concrete
Exterior Finish:
Cedar, Stone
Style:
Country/Rustic, Contemporary, Two Story
Design/Stories:
Two
Roof:
Shingle, Metal
Basement:
Finished, Full
Floors:
Wood, Carpet, Vinyl
Primary Bedroom:
Main Floor
Laundry Location:
Main Floor
Rooms:
Living Room, Kitchen
Interior:
Pantry, Ceiling Fan(s), Sheetrock
Appliances:
Microwave
Fireplace:
Vented, Wood Burning
Heating:
Central, Heat Pump, Electric, Wood Stove, Wood
Cooling:
Central Air, Electric, Heat Pump
Water:
Public
Sewer:
Septic Tank
Windows:
Insulated Windows, Wood Frames, Vinyl, Screens
Porch:
Front Porch, Deck, Covered
Parking:
Carport
Driveway:
Asphalt
Road Surface:
Paved, City Street
Frontage Type:
Road
View:
Mountain(s), Year Round, Long Range
Terrain:
Level, Gentle Sloping, Wooded
Exterior:
Storage
Internet Type:
High Speed
Amenities:
Special Conditions:





