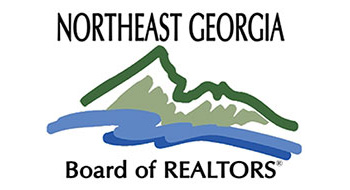Listing photos will refresh every 3 seconds.
This listing has 46 additional photos.
Contact Information
For more information about this listing, please use the contact information listed below.
Tanya Davenport
(C) (706) 455-6977
Coldwell Banker High Country Realty - Blue Ridge
(M) (706) 632-7311
274 West Main Street
BLUE RIDGE
GA
30513
Listing Tools
Listing Details
MLS Number:
401738
Property Type:
Residential
List Price:
$458,777
Street #:
35
Direction:
Street Name:
High Point Trail
City:
Blue Ridge
State:
GA
Zip Code:
30513
Subdivision:
Mineral Springs Ridge
Area/Sub Area:
Ar 6 Fannin, Sub 3
Township:
Miles To Town:
Under 5 Miles
TaxID:
0044 00904
Lot #:
2
Acreage:
0.7
Survey Available:
Yes
Waterfront:
No
Lake Name:
River/Creek Name:
Bedrooms:
3
Full Baths:
2
Partial Baths:
1
Main Floor # Bedrooms:
1
Upper Floor # Bedrooms:
2
Lower Floor # Bedrooms:
SqFt Above Grade:
1820
SqFt Below Grade:
Apx Total SqFt:
1820
Total # Fireplaces:
# Garage Spaces:
Year Built:
2008
55+ Community:
No
STR Currently Allowed:
Yes
Selling Broker Commission:
3%
Remarks:
Destination is found Near (within walking distance) to the town of Blue Ridge. This home boasts all the character a homeowner is looking for. Prime location with all the conveniences of intown living AND outside of the downtown restrictions on rentals. This thoughtfully designed 3br/2 1/2 bath home is being sold furnished and on the rental program. Enter into the seamless flow of open floor plan, hardwood flooring, molding, and trim displayed throughout and showcasing the craftsmanship. Spacious kitchen, and tucked away within the walk-in pantry, is the laundry for tasks in a breeze. During the wonderful seasons we have to offer, take your dining outdoors with ease from the kitchen. This space has plenty of room, and beyond the deck, retreat to the backyard, there's a great space for a fire pit to be designed under the stars. Large master br w/walk in closet. Upstairs makes kids want to hang out in their rooms, a Spacious place, to say the least. The upstairs bathroom for sharing is conveniently located between the two rooms. This strong community is surrounded by a neighborhood that offers the convenience of 14 acres Mineral Springs Park/Trails nearby park. Very close proximity to town ensures easy access to a wide array of amenities, including shops, restaurants, entertainment, and more. Don't miss the opportunity to make this house your dream home.
Completion Status:
Resale
Construction:
Frame
Exterior Finish:
Cedar, Wood Siding
Style:
Country/Rustic, Craftsman
Design/Stories:
Two
Roof:
Shingle
Basement:
Crawl Space, See Remarks
Floors:
Wood, Carpet, Tile
Primary Bedroom:
Main Floor
Laundry Location:
Main Floor
Rooms:
Living Room, Dining Room, Kitchen, Laundry Room, See Remarks
Interior:
Furnished, Pantry, Cable TV Available, Ceiling Fan(s), Cathedral Ceiling(s), Sheetrock, Wood
Appliances:
Microwave, Dishwasher, Disposal, Washer, Dryer, Electric Water Heater
Fireplace:
None
Heating:
Central, Heat Pump, Electric
Cooling:
Central Air, Electric, Heat Pump
Water:
Public
Sewer:
Septic Tank
Windows:
Insulated Windows, Vinyl, Screens
Porch:
Front Porch, Deck, Open
Parking:
Driveway
Driveway:
Gravel
Road Surface:
Paved, Private Road
Frontage Type:
Road
View:
Seasonal
Terrain:
Gentle Sloping
Exterior:
Garden, Handicap Access, Private Yard
Internet Type:
High Speed, Fiber Optics
Amenities:
Special Conditions:





