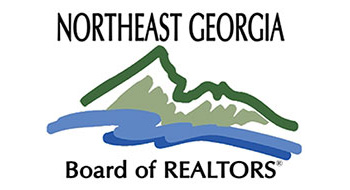Listing photos will refresh every 3 seconds.
This listing has 68 additional photos.
Contact Information
For more information about this listing, please use the contact information listed below.
Gary Keel
(C) (404) 213-5754
Keel Properties, Inc.
(M) (404) 213-5754
614 E Second St
Blue Ridge
GA
30513
Listing Tools
Listing Details
MLS Number:
404428
Property Type:
Residential
List Price:
$769,900
Street #:
7
Direction:
Street Name:
Fairview Trail
City:
Blue Ridge
State:
GA
Zip Code:
30513
Subdivision:
Fairview
Area/Sub Area:
Ar 6 Fannin, Sub 3
Township:
Fannin
Miles To Town:
Under 5 Miles
TaxID:
0023 00203
Lot #:
8
Acreage:
1.07
Survey Available:
Yes
Waterfront:
No
Lake Name:
River/Creek Name:
Bedrooms:
4
Full Baths:
3
Partial Baths:
1
Main Floor # Bedrooms:
3
Upper Floor # Bedrooms:
1
Lower Floor # Bedrooms:
0
SqFt Above Grade:
3365
SqFt Below Grade:
0
Apx Total SqFt:
3365
Total # Fireplaces:
2
# Garage Spaces:
2
Year Built:
2024
55+ Community:
No
STR Currently Allowed:
No
Selling Broker Commission:
3
Remarks:
Fairview @ Morganton | Gated Community | Paved Roads | 1 level Ranch living + Bonus Loft w/ Full Bathroom | Indoor & Outdoor Fireplace | Entertainers Dream Home | Discover the pinnacle of mountain living in this brand-new, custom-built home nestled within a prestigious gated community, Fairview at Morganton. Situated on expansive, picturesque 1+ acre lots, this residence offers the perfect blend of luxury, privacy, and natural beauty. Boasting upgraded interiors and a thoughtful design for effortless one-level living, this home is a testament to modern elegance. Enjoy the exclusivity and security of a gated community, complete with impeccably paved roads, ensuring easy access to your mountain sanctuary. Experience unparalleled convenience with a thoughtfully designed one-level floor plan. The main level boasts a spacious living area, a gourmet kitchen, and luxurious bedrooms, allowing for seamless and accessible living. Ascend to the upstairs loft, a versatile space that can be transformed to suit your needs. Whether you envision a home office, a cozy reading nook, or an additional guest suite, this area offers endless possibilities. Plus, enjoy the added convenience of a full bathroom upstairs. Revel in the opulence of upgraded interiors, including high-end appliances, designer fixtures, and luxurious finishes. The kitchen is a chef's delight, featuring top-of-the-line appliances, custom cabinetry, and a central island perfect for culinary creations and entertaining. This new construction mountain home offers the epitome of refined mountain living, combining the tranquility of nature with the sophistication of modern design.
Completion Status:
Completed - New
Construction:
Frame, Concrete, Permanent Foundation
Exterior Finish:
Stone, Concrete
Style:
Ranch, Country/Rustic, Two Story, Craftsman
Design/Stories:
Two
Roof:
Shingle
Basement:
Crawl Space
Floors:
Wood, Tile, Luxury Vinyl, Plank
Primary Bedroom:
Main Floor
Laundry Location:
Main Floor
Rooms:
Entrance Foyer, Dining Room, Kitchen, Laundry Room, Bonus Room, Great Room
Interior:
Pantry, Ceiling Fan(s), Cathedral Ceiling(s), Sheetrock, Wood
Appliances:
Refrigerator, Range, Microwave, Dishwasher, Tankless Water Heater, EV Charger
Fireplace:
Vented, Gas Log, Wood Burning, Outside
Heating:
Central, Heat Pump, Electric, Dual Fuel, Propane
Cooling:
Central Air, Electric, Heat Pump
Water:
Public
Sewer:
Septic Tank
Windows:
Insulated Windows, Vinyl, Screens
Porch:
Front Porch, Deck, Covered
Parking:
Garage, Driveway
Driveway:
Concrete
Road Surface:
Paved, Private Road
Frontage Type:
Road
View:
Trees/Woods
Terrain:
Level, Gentle Sloping, Wooded
Exterior:
Private Yard
Internet Type:
High Speed, Fiber Optics
Amenities:
Gated
Special Conditions:
Licensed Owner





