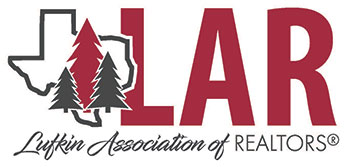Contact Information
For more information about this listing, please use the contact information listed below.
Jill Navarro
(C) (936) 414-3568
Lufkin
TX
Navarro Realty
(M) (936) 634-2727
(F) (936) 634-2728
PO Box 151805
Lufkin
TX
75915
Listing Tools
Listing Details
List Price:
$339,000
Subdivision:
Crown Colony
Bedrooms:
3
Baths:
2
Half Baths:
0
Type/Style:
Traditional
Area:
Lufkin Schools
Schools:
Kurth/Anderson
Home Size:
1999
Year Built:
1996
Acreage/Lot Size:
.3444
Pool/Spa:
None, Other-See Remarks
Apx Square Footage:
1800-2000 SqFt
Construction:
Brick Veneer
Heating System:
Electric
Air Conditioning:
Central Electric
TV/Built-Ins:
Cable TV
Fence:
Wood
Water:
Public
Garage/Carport:
Garage Double Attached
Foundation:
Slab
Roof:
Composition
Appliances:
Dishwasher, Vent Hood, Range, Self Cleaning Oven
Floors:
Carpet, Tile, Ceramic Tile, Vinyl
Drive/Access:
Concrete Drive
Exterior Features:
Sprinkler, Covered Patio, Covered Front Porch, Fenced Yard, Other-See Remarks
Interior Features:
Double Pane Windows, Smoke Detector, Ceiling Fan(s), Breakfast Bar, Cathedral Ceilings, Gas Fireplace, Raised Ceiling
Address:
Champions Drive
Zip Code:
75901
Street #:
4203
City:
Lufkin
State:
TX
Remarks:
Simple elegance is waiting as you step into this newly remodeled, open concept home in Lufkin's only golf course community. The tall ceilings enhance the focal point of the gas fireplace in the spacious living area. Enjoy the view of the back lawn from the breakfast area just off the completely updated kitchen. Opposite the living room is the formal dining area with high ceiling, arched window, and commanding chandelier. The split floor plan gives privacy yet ample room for comfort. The primary suite is simply luxurious. Dramatic tile frames the large shower and the soaker tub is topped with a lovely chandelier. The closet is wonderfully spacious. Custom upgrades include flooring, tile, carpet, paint, quartz countertops, bathroom vanities, light fixtures throughout, and Kitchen appliances. Exterior upgrades include new fencing and new lawn sprinkler system installed April 2024. This home offers access to Homeowner's pool, tennis courts, & pickle ball courts.
Sub Agency $:
0
Sub Agency %:
3
Buyer $:
0
Buyer %:
3




