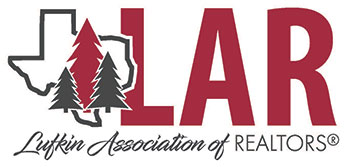Contact Information
For more information about this listing, please use the contact information listed below.
Wendy Williams
(C) (936) 635-6957
Lufkin
TX
GANN MEDFORD Real Estate, Inc.
(M) (936) 634-8888
2808 S John Redditt Dr
Lufkin
TX
75904
Listing Tools
Listing Details
List Price:
$590,000
Subdivision:
NONE
Bedrooms:
4
Baths:
5
Half Baths:
2
Type/Style:
Multi Level, 1 1/2 Story, Multi-Family
Area:
Hudson
Schools:
Hudson
Home Size:
2894
Year Built:
2007
Acreage/Lot Size:
1.1
Pool/Spa:
Gunite, Outside Spa
Apx Square Footage:
3400+ SqFt
Construction:
Brick Veneer
Heating System:
Electric
Air Conditioning:
Central Electric, Wall Units
TV/Built-Ins:
Bookcases
Fence:
Privacy, Vinyl
Water:
Community
Garage/Carport:
Garage Double Attached, Garage Triple Detached
Foundation:
Slab
Roof:
Composition
Appliances:
Dishwasher, Oven, Microwave, Cooktop
Floors:
Carpet, Tile, Vinyl
Drive/Access:
Concrete Drive
Exterior Features:
Patio, Covered Patio, Open Front Porch, Covered Front Porch, Pool, Fenced Yard, Workshop, Metal Building, Outbuilding on Slab, Multiple Houses
Interior Features:
Wet Bar, Double Pane Windows, Jetted Tub, Ceiling Fan(s), Breakfast Bar, Master - Lower Level, Guest Quarters, Raised Ceiling, Blinds
Address:
Derek Road
Zip Code:
75904
Street #:
437
City:
Lufkin
State:
TX
Remarks:
Welcome to your dream home nestled in small neighborhood outside of town but minutes from the loop. This property is a haven for both relaxation and entertainment. As you step into the main residence, you're greeted by large living room with that open floorplan. The highlight of the home is undoubtedly the expansive game room complete with bar and half bath, perfect for hosting game night or movie night. But the allure of this property doesn't end there. separate apartment with its own entrance provides the ideal solution for guests, extended family, or even rental income. Complete with a kitchen, two full baths, cozy living area, and upstairs bedroom/bath, it offers unparalleled privacy and convenience. For those with hobbies or entrepreneurial aspirations, a spacious 30x30 shop provides ample space for crafting, woodworking, or pursuing your passions. With additional parking available, there's plenty of room for storing your vehicles, RV, or boat with ease. Pre-approved buyers only.
Sub Agency $:
Sub Agency %:
Buyer $:
0.00
Buyer %:
2.5




