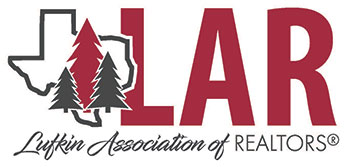Contact Information
For more information about this listing, please use the contact information listed below.
Misti Ellison Mosley
(C) (936) 676-4939
Lufkin
Century 21 Cota Realty
(M) (936) 632-2121
(F) (936) 634-2330
1306 N. Medford Dr.
Lufkin
TX
75901
Listing Tools
Listing Details
List Price:
$319,000
Subdivision:
Englewood Terrace
Bedrooms:
3
Baths:
2
Half Baths:
0
Type/Style:
Traditional
Area:
Lufkin Schools
Schools:
Slack/Burley
Home Size:
2400
Year Built:
1990
Acreage/Lot Size:
0.2870
Pool/Spa:
Other-See Remarks
Apx Square Footage:
2200-2400 SqFt
Construction:
Brick Veneer
Heating System:
Gas Forced Air
Air Conditioning:
Central Electric, Window Units
TV/Built-Ins:
None-TV, Desk
Fence:
None
Water:
Public
Garage/Carport:
Garage Double Attached
Foundation:
Slab
Roof:
Composition
Appliances:
Dishwasher, Microwave
Floors:
Vinyl
Drive/Access:
Concrete Drive
Exterior Features:
Portable Outbuilding, Storage Shed, Wood Shutters
Interior Features:
Double Pane Windows, Smoke Detector, Jetted Tub, Ceiling Fan(s), Vaulted Ceilings, Island Kitchen, Gas Fireplace, Raised Ceiling
Address:
Englewood Drive
Zip Code:
75901
Street #:
606
City:
Lufkin
State:
TX
Remarks:
You DO NOT want to miss out on this charming 3 bed, 2 bath home. Very elegant and inviting with lots of natural light throughout including a sunroom that could be used in various ways. This spacious home features a new roof with 30yr warranty shingles, new plumbing throughout & several new appliances. Fix your pancakes on beautiful granite countertops in the kitchen and enjoy your morning in the breakfast nook conveniently located right off the kitchen, or entertain a large crowd in the formal dining room. The living area also offers lots of entertaining room with a gas fireplace for a cozy night-in. Need a place for your things? No problem; this home also features an attached double-car garage and a shed for storage in the back, as well as a graciously large attic. Step into the primary bedroom, showcasing a massive closet and attached primary bath. Had a long day at work? Enjoy your favorite tunes while relaxing in the walk-in tub, with custom lighting & a large seat and shower head.
Sub Agency $:
0
Sub Agency %:
0
Buyer $:
2%
Buyer %:
2




