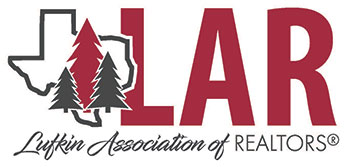Contact Information
For more information about this listing, please use the contact information listed below.
Kevin Cota
(C) (936) 676-7440
Lufkin
TX
Century 21 Cota Realty
(M) (936) 632-2121
(F) (936) 634-2330
1306 N. Medford Dr.
Lufkin
TX
75901
Listing Tools
Listing Details
List Price:
$400,000
Subdivision:
NONE
Bedrooms:
3
Baths:
2
Half Baths:
1
Type/Style:
Traditional
Area:
Nacogdoches County
Schools:
Central Heights ISD
Home Size:
2825
Year Built:
2004
Acreage/Lot Size:
3.19
Pool/Spa:
None
Apx Square Footage:
2800-3000 SqFt
Construction:
Brick Veneer
Heating System:
Electric
Air Conditioning:
Central Electric
TV/Built-Ins:
Other Built-Ins-See Remarks
Fence:
Other
Water:
Community
Garage/Carport:
Garage Double Detached, Garage/Carport
Foundation:
Slab
Roof:
Composition
Appliances:
None
Floors:
Ceramic Tile, Wood/Wood Product
Drive/Access:
Highway
Exterior Features:
Patio, Covered Front Porch
Interior Features:
Double Pane Windows, Smoke Detector, Indirect Lighting, Ceiling Fan(s), Miniblinds, Island Kitchen
Address:
Hwy 259 North
Zip Code:
75965
Street #:
14771
City:
Nacogdoches
State:
TX
Remarks:
This stunning Central Heights ISD home boasts 3 spacious bedrooms, 2 full bathrooms, a half bathroom, an office, and a gorgeously remodeled open-concept kitchen, dining, and living area. Nestled on 3.194 acres off HWY 259 North, it offers ample space for your dream shop, outbuilding, and even mini farm. At the heart of the home lies the impressive kitchen, complete with custom cabinetry, a sprawling bar-top countertop, a walk-in pantry, and under-cabinet lighting. The primary suite is generously sized, accommodating a reading area alongside your main furnishings. The two guest bedrooms are connected by a convenient Jack and Jill sink/bathtub setup. Outside, an oversized two-car carport includes storage space and a lean-to for all your outdoor equipment and vehicles. Property is being sold "AS IS". Seller will not complete any repairs to the subject property, either lender or buyer requested. This property "MAY" qualify for Seller Financing (Vendee).
Sub Agency $:
Sub Agency %:
Buyer $:
3%
Buyer %:
3




