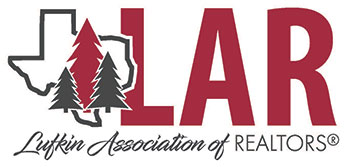Contact Information
For more information about this listing, please use the contact information listed below.
Sandy & Michael Bryan
(C) (936) 632-2121
LUFKIN
TX
Century 21 Cota Realty
(M) (936) 632-2121
(F) (936) 634-2330
1306 N. Medford Dr.
Lufkin
TX
75901
Listing Tools
Listing Details
List Price:
$689,921
Subdivision:
Chalk Branch
Bedrooms:
5
Baths:
3
Half Baths:
1
Type/Style:
Traditional, Two-Story
Area:
Lufkin Schools
Schools:
Slack/Burley
Home Size:
4489
Year Built:
2010
Acreage/Lot Size:
1.587
Pool/Spa:
None
Apx Square Footage:
3400+ SqFt
Construction:
Brick Veneer, HardiPlank Type
Heating System:
Electric
Air Conditioning:
Central Electric
TV/Built-Ins:
Bookcases, Desk
Fence:
None
Water:
Community
Garage/Carport:
Garage Double Detached
Foundation:
Slab
Roof:
Composition
Appliances:
Dishwasher, Double Oven, Vent Hood, Microwave, Cooktop
Floors:
Carpet, Wood/Wood Product
Drive/Access:
Concrete Drive
Exterior Features:
Sprinkler, Covered Patio, Covered Front Porch
Interior Features:
Indirect Lighting, Jetted Tub, Ceiling Fan(s), Alarm System, Fire Detection, Island Kitchen, Gas Fireplace, Master - Lower Level, Boxed Ceiling, Pantry, Raised Ceiling, Blinds
Address:
White Dove Drive
Zip Code:
75901
Street #:
228
City:
Lufkin
State:
TX
Remarks:
Introducing a meticulously crafted one-owner custom home sprawled across 1.5 acres, boasting 4489 sq ft of luxurious living space. This property features 5 bedrooms, 3.5 baths, and an expansive 1062 sq ft of covered porches, ideal for outdoor entertaining. Inside, discover oversized rooms, soaring ceilings and immaculate wood floors in this wonderful open floor plan. Off the formal dining room, the gourmet kitchen is adorned with custom cabinets, granite countertops, stainless steel appliances, double oven, an island and breakfast room. The first-floor main suite offers a spa-like retreat with a walk-in shower, jetted tub and the closet of your dreams. The spacious downstairs office could also double as a den or playroom. Upstairs, three bedrooms, two baths, and a game room await. All the bedrooms feature walk-in closets and built-ins, such as desks, window seats and shelves. Storage will never be a problem with an additional 3 walk-in closets upstairs and a floored attic area.
Sub Agency $:
0
Sub Agency %:
0
Buyer $:
2.5%
Buyer %:
2.5




