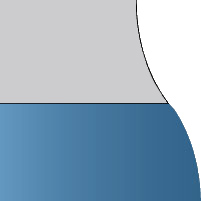|
List Price:
$550,000
MLS #:
530949
Property Sub Type:
Single Family Residence
Bedrooms Total:
4
Bathrooms Total:
4.00
Bathrooms Full:
3
Bathrooms Half:
1
Lot Size Acres:
0.9300
Year Built:
2006
Street #:
614
Unit #:
Street Dir Prefix:
Street Name:
MILLSTONE
Street Suffix:
Drive
Subdivision Name:
Jones Mill
Condominium Name:
City:
Evans
State:
GA
County:
Columbia
Zip Code:
30809
Elementary School:
River Ridge
Middle School:
Stallings Island
High School:
Lakeside
Below Grade Finished SqFt:
Lot Size Dimensions:
135x225x218x253
MLS Area Major:
Columbia (2CO)
Association Fee:
275.00
Garage Spaces:
2.00
Carport Spaces:
Parking Features:
Attached, Concrete, Garage
Accessibility Features:
Appliances:
Built-In Electric Oven, Built-In Microwave, Cooktop, Dishwasher, Disposal, Electric Water Heater, Refrigerator
Architectural Style:
2-Story
Attic Features:
Floored, Pull Down Stairs, Storage, Walk Up
Basement Features:
|
Fireplace Y/N:
Yes
Fireplace Features:
Living Room
Fireplaces Total:
1
Flooring:
Carpet, Ceramic Tile, Wood
Cooling:
Ceiling Fan(s), Central Air, Multiple Systems
Heating:
Electric, Multiple Systems
Interior Features:
Blinds, Built-in Features, Cable Available, Eat-in Kitchen, Electric Dryer Hookup, Kitchen Island, Pantry, Smoke Detector(s), Utility Sink, Walk-In Closet(s), Washer Hookup, Wet Bar, Whirlpool
Exterior Features:
Fencing:
Fenced, Privacy
Foundation Details:
Block, Pillar/Post/Pier
Bonus Y/N:
Rooms Total:
11
Community Features:
Construction Materials:
Brick, HardiPlank Type
Lot Features:
Landscaped, Sprinklers In Front, Sprinklers In Rear
Other Structures:
Patio And Porch Features:
Covered, Deck, Front Porch, Rear Porch
Pool Features:
Possession:
Close Of Escrow
Property Condition:
Roof:
Composition
Sewer:
Public Sewer
Accessibility Features Y/N:
Association Y/N:
Yes
New Construction Y/N:
No
Basement Y/N:
No
Home Warranty Y/N:
Pool Private Y/N:
No
Association Mandatory Y/N:
Yes
Property Attached Y/N:
Lease To Own Y/N:
Living Area Source:
Owner
Water Source:
Public
Directions:
Furys Ferry Rd to Jones Mill Subdivision - House on Right
Public Remarks:
Welcome to your dream home! This gorgeous brick residence sits on a spacious 0.93-acre lot, providing ample privacy and outdoor enjoyment. Nestled in the desirable Jones Mill neighborhood in Evans, this property boasts a large fenced-in backyard with two separate patios, perfect for entertaining. The newly sodded zoysia grass adds a lush, green touch to the landscape. As you approach, you'll be charmed by the inviting rocking chair porch, ideal for relaxing evenings. Step inside to discover a gourmet kitchen equipped with abundant cabinets, counter space, and a large center island--perfect for culinary adventures. The living room is a masterpiece with floor-to-ceiling windows that flood the space with natural light, built-ins around the fireplace, and a separate wet bar area for easy entertaining.The main level offers additional living spaces including a formal dining room, a cozy den, an office area, and a laundry room with a separate sink for added convenience. Access the second floor via the elegant front staircase or the rear staircase off the living room.Upstairs, you'll find four spacious bedrooms and three full baths, providing plenty of room for family and guests. The loft area is a recreational haven, complete with a pool table. The primary suite features a large walk-in closet, offering ample storage space.This home is not only a sanctuary but also an ideal Masters rental, given its prime location and luxurious amenities. Don't miss the opportunity to make this exceptional property your own! Seller is willing to do flooring allowance with accepted offer.
|







