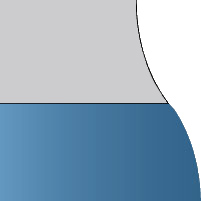|
List Price:
$979,000
MLS #:
530770
Property Sub Type:
Single Family Residence
Bedrooms Total:
4
Bathrooms Total:
4.00
Bathrooms Full:
3
Bathrooms Half:
1
Lot Size Acres:
0.6300
Year Built:
2010
Street #:
931
Unit #:
Street Dir Prefix:
Street Name:
STEEPLECHASE
Street Suffix:
Road
Subdivision Name:
Woodside Reserve
Condominium Name:
City:
Aiken
State:
SC
County:
Aiken
Zip Code:
29803
Elementary School:
Chukker Creek
Middle School:
Kennedy
High School:
SOUTH AIKEN
Below Grade Finished SqFt:
Lot Size Dimensions:
72x170x155x219
MLS Area Major:
Aiken (3AI)
Association Fee:
1100.00
Garage Spaces:
3.00
Carport Spaces:
Parking Features:
Garage, Parking Pad
Accessibility Features:
Appliances:
Built-In Microwave, Cooktop, Dishwasher, Tankless Water Heater
Architectural Style:
2-Story
Attic Features:
Pull Down Stairs
Basement Features:
|
Fireplace Y/N:
Yes
Fireplace Features:
Family Room, Ventless
Fireplaces Total:
1
Flooring:
Carpet, Ceramic Tile, Hardwood
Cooling:
Ceiling Fan(s), Heat Pump, Multiple Systems
Heating:
Fireplace(s), Forced Air, Heat Pump
Interior Features:
Blinds, Built-in Features, Cable Available, Kitchen Island, Pantry, Recently Painted, Smoke Detector(s), Utility Sink, Washer Hookup
Exterior Features:
Insulated Windows
Fencing:
Foundation Details:
Block, Crawl Space
Bonus Y/N:
Rooms Total:
11
Community Features:
Clubhouse, Gated, Golf, Park, Playground, Pool, Sidewalks, Street Lights, Tennis Court(s)
Construction Materials:
Brick, Stucco
Lot Features:
On Golf Course, Sprinklers In Front, Sprinklers In Rear
Other Structures:
Workshop
Patio And Porch Features:
Covered, Front Porch, Patio, Screened
Pool Features:
Possession:
Close Of Escrow
Property Condition:
Updated/Remodeled
Roof:
Composition
Sewer:
Public Sewer
Accessibility Features Y/N:
Association Y/N:
Yes
New Construction Y/N:
No
Basement Y/N:
Home Warranty Y/N:
Pool Private Y/N:
Association Mandatory Y/N:
Yes
Property Attached Y/N:
No
Lease To Own Y/N:
Living Area Source:
Public Records
Water Source:
Directions:
From I-20 east into SC, Take exit 5, Right onto Edgefield Rd, left on Ascauga Lake Rd, Right on to State Hwy 254, then left onto State Hwy 257, then left onto SC-421, Right onto SC-87, Right on to Glenwood Dr, then right onto SC-302, left on to Anderson Pond, then left onto Steeplechase Rd, home will be on the right.
Public Remarks:
A gated community nestled amidst the rolling greens of a pristine 36-hole golf course, this opulent estate epitomizes luxurious living. Enjoy the peace and serenity of this expanse of landscape in this custom-built 4-bedroom 3.5 bath home, offering 3544 square feet of space and overlooking ponds, golf course, and park.This home sits on a sprawling 0.63 acres. Natural light floods a wall of back windows that spans the breathtaking views of the manicured fairways and surrounding features, while an expansive outdoor screened terrace and pergola offers several places to sit and watch the sun rise or entertain in the shade from the evening sun.Inside, the open concept layout seamlessly connects to grand living spaces with custom built in cabinetry, with a stone fireplace that encompasses a large great room for family gatherings.There is a formal dining room perfect for entertaining a large number of guests, and a spacious office with glass doors to offer privacy to home-office workers or simply for a home management space.The owner's suite is a private retreat with views of the golf course, complete with a spa like bathroom, along with two walk-in closets.There are two additional secondary bedrooms on the main level sharing a spacious bath with dual sinks and a tile shower.The large laundry is conveniently located on the main floor and includes abundant cabinet storage.Additional highlights of this home include a larger bonus/bedroom upstairs with an oversized dual-sink bathroom, spacious tiled shower, and two walk in closets.Other wow-factor features include: a custom glass front door that takes you into a foyer with a unique oval ceiling, 8 ft custom interior doors, custom archways, custom accent windows in the laundry and main bath, and solid oak hardwood floors throughout.The grand gourmet kitchen has a unique circular breakfast bar that is sure to become the focal point and conversation piece of this home when guests arrive. There is a tumbled stone backsplash, and high-end appliances, with an additional island for the cook to prep food. Walk in pantry near the island for easy and convenient access.A powder room for guests is convenient to the main living space.The three-car garage has an abundance of storage and built in workbench and shelving. You will find a clean and dry walk-in crawl space, large enough to house a workshop with power.Showings must be requested through MLS and must be submitted by 8pm for next day early showings. Phillip Hibbard is preferred firm holding a minimum of 1% earnest money deposit as the escrow firm.All showings must accompany a pre-approval letter before showings can be approved.
|







