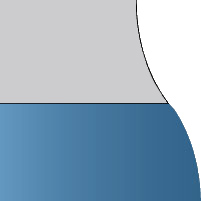|
List Price:
$1,200,000
MLS #:
530724
Property Sub Type:
Single Family Residence
Bedrooms Total:
3
Bathrooms Total:
2.00
Bathrooms Full:
2
Bathrooms Half:
0
Lot Size Acres:
53.0900
Year Built:
2015
Street #:
2191
Unit #:
Street Dir Prefix:
Street Name:
ANDREWS
Street Suffix:
Circle
Subdivision Name:
None-3ai
Condominium Name:
City:
Aiken
State:
SC
County:
Aiken
Zip Code:
29803
Elementary School:
Oakwood-Windsor
Middle School:
Kennedy
High School:
SOUTH AIKEN
Below Grade Finished SqFt:
Lot Size Dimensions:
53.08 acres
MLS Area Major:
Aiken (3AI)
Association Fee:
Garage Spaces:
Carport Spaces:
Parking Features:
Attached, Detached, Detached Carport, Garage Door Opener, Parking Pad
Accessibility Features:
Appliances:
Dishwasher, Electric Range, Microwave
Architectural Style:
Ranch
Attic Features:
Pull Down Stairs, Storage
Basement Features:
|
Fireplace Y/N:
Yes
Fireplace Features:
Great Room
Fireplaces Total:
1
Flooring:
Ceramic Tile, Hardwood
Cooling:
Ceiling Fan(s), Central Air
Heating:
Electric, Fireplace(s)
Interior Features:
Blinds, Eat-in Kitchen, Electric Dryer Hookup, Kitchen Island, Pantry, Security System Owned, See Remarks, Smoke Detector(s), Split Bedroom, Walk-In Closet(s), Washer Hookup
Exterior Features:
See Remarks
Fencing:
Foundation Details:
Crawl Space
Bonus Y/N:
Rooms Total:
5
Community Features:
See Remarks
Construction Materials:
Vinyl Siding
Lot Features:
Pasture, Secluded, See Remarks, Wooded
Other Structures:
Outbuilding
Patio And Porch Features:
Covered, Front Porch, Porch, Rear Porch, Side Porch
Pool Features:
Possession:
Close Of Escrow
Property Condition:
Updated/Remodeled
Roof:
Metal
Sewer:
Septic Tank
Accessibility Features Y/N:
Association Y/N:
No
New Construction Y/N:
No
Basement Y/N:
Home Warranty Y/N:
Pool Private Y/N:
Association Mandatory Y/N:
Property Attached Y/N:
No
Lease To Own Y/N:
Living Area Source:
Public Records
Water Source:
Well
Directions:
From I-520 East Exit 18, Right onto SC Highway 19, Left onto US 78, Right onto Old Barnwell Road, , Right onto Andrews Circle
Public Remarks:
An absolute dream home sitting pretty on 53.09 acres, with approximately 20 acres cleared--perfect for horse pastures and farm animals--surrounded by 33 acres of wooded land, including a cleared road for driving the perimeter of the property.This immaculate home is as beautiful as the land surrounding it, featuring gorgeous wood floors throughout, a spacious open great room with a wood-burning fireplace, and a fabulous kitchen with granite countertops, a raised 3-seat island bar, custom cabinets, stainless steel appliances, a pantry, a window over the single basin sink, and a sun-filled open dining area with wainscoting.The owner's suite, with French doors leading to a covered porch, is a perfect retreat at the end of your day. It features a spa-like bath with a huge walk-in tile shower with bench seating, a solid surface dual sink vanity, a tile floor, and a walk-in closet. The split floor plan includes two generously sized additional bedrooms and a second full bath with a solid surface vanity and tile floor.A little porch sitting on the huge covered front and back rocking chair porches, overlooking acres and acres of beautiful open land, is the perfect way to begin and end every day!Additional features include a walk-in laundry room, crown molding, high smooth ceilings, recessed lighting, a metal roof, a double side-entry garage, a fenced dog run, an outbuilding, and a detached carport for tractors, riding mowers, boats, or RVs.Located less than 10 miles from the city of Aiken, this property offers all the peace and serenity of country living with all the conveniences of city life.
|







