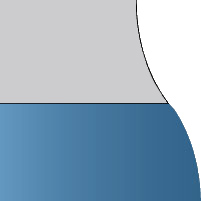|
List Price:
$575,000
MLS #:
530143
Property Sub Type:
Single Family Residence
Bedrooms Total:
6
Bathrooms Total:
5.00
Bathrooms Full:
4
Bathrooms Half:
1
Lot Size Acres:
0.6070
Year Built:
2011
Street #:
1039
Unit #:
Street Dir Prefix:
Street Name:
SPOTSWOOD
Street Suffix:
Circle
Subdivision Name:
Highgrove @ Williamsburg
Condominium Name:
City:
Evans
State:
GA
County:
Columbia
Zip Code:
30809
Elementary School:
Riverside
Middle School:
Riverside
High School:
Greenbrier
Below Grade Finished SqFt:
Lot Size Dimensions:
293 x 153
MLS Area Major:
Columbia (2CO)
Association Fee:
465.00
Garage Spaces:
Carport Spaces:
Parking Features:
Attached, Concrete, Garage
Accessibility Features:
Appliances:
Architectural Style:
Contemporary
Attic Features:
Part Floor, Pull Down Stairs
Basement Features:
|
Fireplace Y/N:
Yes
Fireplace Features:
Great Room
Fireplaces Total:
1
Flooring:
Carpet, Ceramic Tile, Concrete
Cooling:
Ceiling Fan(s), Central Air
Heating:
Electric, Fireplace(s), Forced Air, Heat Pump, See Remarks
Interior Features:
Blinds, Built-in Features, Eat-in Kitchen, Electric Dryer Hookup, Entrance Foyer, Gas Dryer Hookup, Pantry, Smoke Detector(s), Walk-In Closet(s), Washer Hookup
Exterior Features:
Fencing:
Foundation Details:
Slab
Bonus Y/N:
Rooms Total:
5
Community Features:
Clubhouse, Pool, Sidewalks, Street Lights
Construction Materials:
Brick, Drywall, Vinyl Siding
Lot Features:
Other Structures:
Patio And Porch Features:
Covered, Front Porch, Patio
Pool Features:
Possession:
Close Of Escrow
Property Condition:
Updated/Remodeled
Roof:
Composition
Sewer:
Public Sewer
Accessibility Features Y/N:
Association Y/N:
Yes
New Construction Y/N:
No
Basement Y/N:
Home Warranty Y/N:
Pool Private Y/N:
Association Mandatory Y/N:
Property Attached Y/N:
Lease To Own Y/N:
Living Area Source:
Public Records
Water Source:
Public
Directions:
Washington Rd to Halali Farm Rd. Left onto Hardy McManus. Right onto Prince George Ave & follow to the end. Right onto Wythe Dr. 1st left onto Spotswood.
Public Remarks:
Discover Your Perfect All-Brick Dream Home! Welcome to this magnificent 6 bedroom, 4.5 bath home, brimming with elegance and modern conveniences, designed to elevate your lifestyle.Exceptional Features:Grand Entrance & Dining: Step into a formal dining room that exudes sophistication with its coffered ceiling, judges paneling, and custom built-in cabinetry - ideal for hosting elegant dinners and celebrations.Gourmet Kitchen: The heart of the home boasts a stunning tile backsplash, granite countertops, and rich wood cabinets, creating a chef's paradise that's perfect for culinary adventures.Spacious Living Areas: Hardwood floors grace the main living areas, while the great room's cozy fireplace becomes the perfect gathering spot for family and friends.Luxurious Owner's Suite: Indulge in the owner's bath featuring a relaxing garden tub, dual vanities, and a separate shower - your personal spa retreat.Convenient Laundry: Enjoy the practicality of laundry rooms on both floors, making chores a breeze.Elegant Details: With 9' ceilings on the main level, crown molding enhances the great room, dining room, kitchen, breakfast area, and foyer, adding a touch of grandeur to every space.Functional and Beautiful Outdoor Spaces:Spacious Yard: The expansive yard is impeccably designed with sprinklers in the front, back, and side, a French drain, a retaining wall, and a rear patio. The extended driveway and greenspace behind the property offer ample room for parking and outdoor activities.Pool-Ready Backyard: Imagine your summers spent by a low-maintenance pool in the cleared backyard - ready for your custom touch.Storage Galore: With large closets and attic space, you'll never run out of storage.Complete Gutters: Equipped with underground drainage for worry-free maintenance.Neighborhood Perks:Community Amenities: Enjoy the neighborhood pool, clubhouse, pond, sidewalks, and streetlights - fostering a welcoming and safe environment for all.Nature's Touch: Delight in the occasional deer visit in your backyard during peaceful evenings.This home is not just a residence but a sanctuary, offering luxury, comfort, and convenience. Schedule your visit today and step into a lifestyle of elegance and ease!
|







