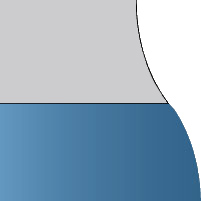|
List Price:
$550,000
MLS #:
529178
Property Sub Type:
Single Family Residence
Bedrooms Total:
4
Bathrooms Total:
3.00
Bathrooms Full:
2
Bathrooms Half:
1
Lot Size Acres:
2.0000
Year Built:
1998
Street #:
332
Unit #:
Street Dir Prefix:
Street Name:
COHEN
Street Suffix:
Road
Subdivision Name:
None-1bu
Condominium Name:
City:
Waynesboro
State:
GA
County:
Burke
Zip Code:
30830
Elementary School:
Waynesboro
Middle School:
Burke County
High School:
Burke County
Below Grade Finished SqFt:
Lot Size Dimensions:
2 acres
MLS Area Major:
Burke (1BU)
Association Fee:
Garage Spaces:
Carport Spaces:
Parking Features:
Attached Carport, Concrete, Gravel
Accessibility Features:
Appliances:
Built-In Electric Oven, Built-In Microwave, Dishwasher, Electric Range, Refrigerator
Architectural Style:
Ranch
Attic Features:
Pull Down Stairs
Basement Features:
|
Fireplace Y/N:
Yes
Fireplace Features:
Living Room
Fireplaces Total:
1
Flooring:
Carpet, Vinyl, Wood
Cooling:
Central Air
Heating:
Electric
Interior Features:
Cable Available, Eat-in Kitchen, Electric Dryer Hookup, Entrance Foyer, Recently Painted, Split Bedroom, Walk-In Closet(s), Washer Hookup
Exterior Features:
Fencing:
Fenced
Foundation Details:
Crawl Space
Bonus Y/N:
Rooms Total:
10
Community Features:
Construction Materials:
Brick
Lot Features:
Landscaped, Secluded, Sprinklers In Front, Sprinklers In Rear
Other Structures:
Outbuilding
Patio And Porch Features:
Covered, Deck, Front Porch, Porch, Rear Porch
Pool Features:
Possession:
Close Of Escrow
Property Condition:
Updated/Remodeled
Roof:
Composition
Sewer:
Septic Tank
Accessibility Features Y/N:
Association Y/N:
No
New Construction Y/N:
No
Basement Y/N:
Home Warranty Y/N:
Pool Private Y/N:
Association Mandatory Y/N:
Property Attached Y/N:
Lease To Own Y/N:
Living Area Source:
Owner
Water Source:
Well
Directions:
From Highway 25 N, turn onto Cohen Road. Property is located on the right.
Public Remarks:
Amazing custom home with pool on 2 acres and beautiful details at every turn...3, 200-square-foot home features 4 bedrooms, 2.5 bathrooms with an open concept layout in the living areas. Whether you enjoy gathering indoors or out, this property offers gracious spaces for all. The two-tier back porch offers covered space and open-air deck overlooking the inground, lazy L-shaped pool with cabana, sprawling pool deck, and attractive fencing--perfect for afternoons of swimming, grilling and relaxing. The home boasts amazing curb appeal, from the meticulously designed landscaping and lawn to the rocking chair front porch with its stained wood columns contrasting the beautifully painted brick exterior. The front entry leads to the foyer, formal dining room (with built-ins) and living room with vault ceiling and fireplace (with gas logs). The eat-in kitchen boasts custom cabinetry, solid-surface counters, tile backsplash, stainless steel appliances, apron-front farmhouse sink, and pennisula with shiplap accents. The primary suite has tray ceiling with recessed lighting, accent wall with shiplap, his and hers closets, and ensuite bathroom with standalone soaking tub, tile shower and double vanity. Three spare bedrooms and a roomy hall bath are situated on the other end of the home. The laundry room has a shilap accent wall and is adjacent to a half-bath. The spacious family room (22x20 feet!) opens up to the back deck and to the attached double carport. Nearby is the wow-factor mudroom with built-in bench seating (with storage underneath), shelving and hooks. A finished basement with two large rooms is accessible from the rear of the home, offering excellent space for a man-cave, hobbie room, storage and more! Never lack for storage with an additional storage shed near the pool. Other perks include tankless gas hot water heater and full irrigation system. This property is a true gem and offers space and privacy just outside of Waynesboro and an easy commute from Augusta.
|







